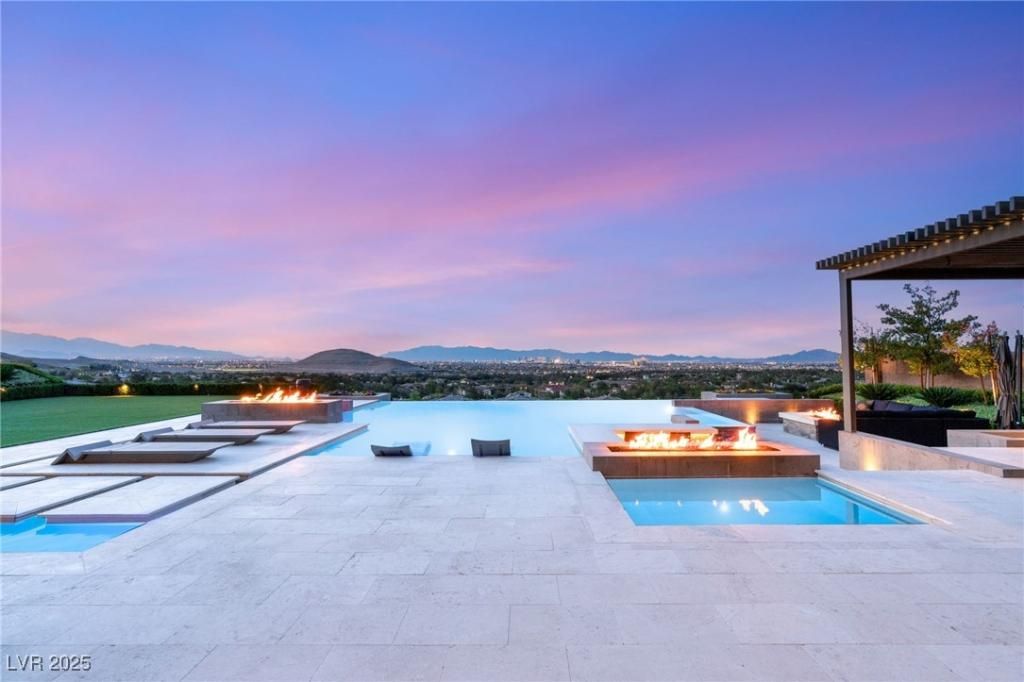ENTER THROUGH A SECURE, PRIVATE COURTYARD & DISCOVER UNMATCHED ELEGANCE OF THESE BREATHTAKING VIEWS OF THE CITY & MOUNTAINS. DRAMATIC ENTRANCE INTO LIVING ROOM, SHOWCASING A SLIDING GLASS WALL, SOARING CEILINGS, GRAND FIREPLACE & UNOBSTRUCTED STRIP VIEWS. GOURMET KITCHEN IS A MASTERPIECE FEATURING CUSTOM CABINETRY W/ SOFT CLOSE DOORS, OVERSIZED ISLAND, MONOGRAM APPLIANCES, COFFEE BAR, WINE FRIDGE & BUILT-IN BENCH SEATING AREAS W/ WINDOWS ALLOWING NATURAL LIGHT TO FLOW INTO FORMAL DINING. THIS CUSTOMIZED CRESTRON SMART HOME OFFERS AN UNPARALLELED LIVING EXPERIENCE W/ PRIVATE THEATER FOR ULTIMATE ENTERTAINMENT. LUXURIOUS PRIMARY SUITE COMPLETE W/ BALCONY, HUGE CLOSET, DUAL VANITY, WALK-IN SHOWER, SOAKING TUB, & COFFEE NICHE. STUNNING BEACH-ENTRY POOL WITH SPA, FIRE FEATURES, MUSIC, OUTDOOR KITCHEN W/ BBQ & BAR, SURROUNDED BY EXCEPTIONAL VIEWS. EVERY DETAIL OF THIS EXQUISITE HOME WAS CRAFTED FOR THOSE WHO APPRECIATE TIMELESS ELEGANCE, MODERN CONVENIENCE, AND AN UNRIVALED LIFESTYLE.
Property Details
Price:
$4,899,000
MLS #:
2703727
Status:
Active
Beds:
6
Baths:
6
Type:
Single Family
Subtype:
SingleFamilyResidence
Subdivision:
Olympia Ridge Phase 2
Listed Date:
Jul 23, 2025
Finished Sq Ft:
6,250
Total Sq Ft:
6,250
Lot Size:
29,185 sqft / 0.67 acres (approx)
Year Built:
2018
Schools
Elementary School:
Stuckey, Evelyn,Stuckey, Evelyn
Middle School:
Tarkanian
High School:
Desert Oasis
Interior
Appliances
Built In Gas Oven, Dryer, Dishwasher, Gas Cooktop, Disposal, Microwave, Refrigerator, Water Softener Owned, Wine Refrigerator, Washer
Bathrooms
2 Full Bathrooms, 3 Three Quarter Bathrooms, 1 Half Bathroom
Cooling
Central Air, Electric, Two Units
Fireplaces Total
3
Flooring
Carpet, Porcelain Tile, Tile
Heating
Central, Gas, Multiple Heating Units
Laundry Features
Cabinets, Gas Dryer Hookup, Laundry Room, Sink, Upper Level
Exterior
Architectural Style
Two Story
Association Amenities
Country Club, Fitness Center, Golf Course, Gated, Pickleball, Pool, Guard, Spa Hot Tub, Security, Tennis Courts
Community Features
Pool
Exterior Features
Built In Barbecue, Balcony, Barbecue, Courtyard, Deck, Patio, Private Yard, Sprinkler Irrigation
Parking Features
Attached, Epoxy Flooring, Garage, Inside Entrance, Private
Roof
Tile
Security Features
Security System Owned, Gated Community
Financial
HOA Fee
$79
HOA Fee 2
$374
HOA Frequency
Monthly
HOA Includes
AssociationManagement,Security
HOA Name
SOUTHERN HIGHLANDS
Taxes
$22,885
Directions
FROM I-15 S, TAKE EXIT ONTO SOUTHERN HIGHLANDS PKWY, KEEP RIGHT ONTO SOUTHERN HIGHLANDS PKWY, LEFT ONTO W ROBERT TRENT JONES LN, LEFT ONTO OAKLAND HILLS DR, LEFT ONTO OLYMPIA CHASE DR, RIGHT ONTO OLYMPIA OUTLOOK DR, HOME IS ON YOUR LEFT.
Map
Contact Us
Mortgage Calculator
Similar Listings Nearby

34 OLYMPIA OUTLOOK Drive
Las Vegas, NV
LIGHTBOX-IMAGES
NOTIFY-MSG

