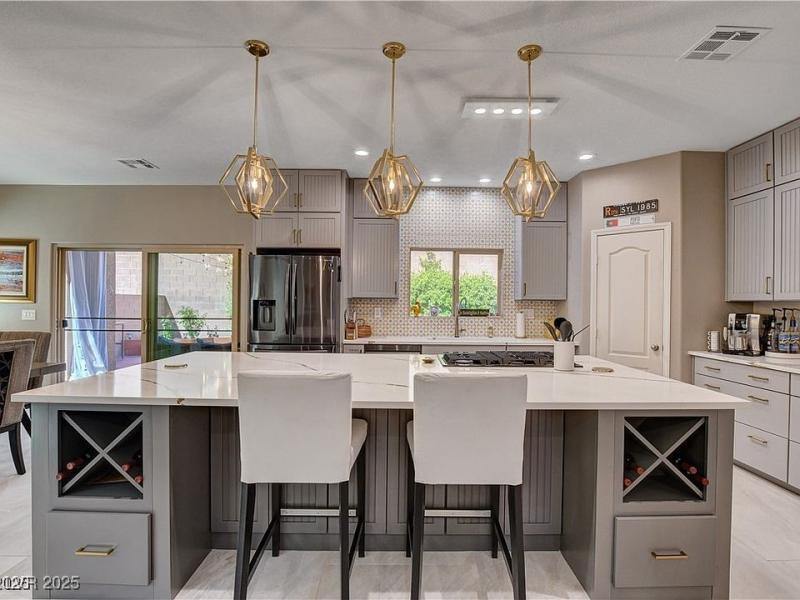Unlock a $5,000 credit at list price toward your closing costs— plus assumable 2.75% VA loan!
Stunning 2-story home in Northern Terrace on a quiet cul-de-sac — ready for you! The original-owner residence has been meticulously updated, including a beautifully renovated kitchen with quartz counters, stainless appliances, oversized island with gas cooktop & seating, and a built-in wine fridge.Bright, open living spaces flow seamlessly from room to room. Upstairs, a versatile loft and refreshed baths (new flooring) accompany the luxurious primary suite, boasting dual vanities, garden tub, oversized shower, and walk-in closet.Outside, the private backyard oasis offers a covered patio and built-in outdoor kitchen (BBQ, fridge, sink), perfect for entertaining. Solar screens boost energy efficiency, and the 2-car garage includes extra storage. Move-in ready, clean, and well cared for — this is one you won’t want to miss. Schedule your showing today!
Stunning 2-story home in Northern Terrace on a quiet cul-de-sac — ready for you! The original-owner residence has been meticulously updated, including a beautifully renovated kitchen with quartz counters, stainless appliances, oversized island with gas cooktop & seating, and a built-in wine fridge.Bright, open living spaces flow seamlessly from room to room. Upstairs, a versatile loft and refreshed baths (new flooring) accompany the luxurious primary suite, boasting dual vanities, garden tub, oversized shower, and walk-in closet.Outside, the private backyard oasis offers a covered patio and built-in outdoor kitchen (BBQ, fridge, sink), perfect for entertaining. Solar screens boost energy efficiency, and the 2-car garage includes extra storage. Move-in ready, clean, and well cared for — this is one you won’t want to miss. Schedule your showing today!
Property Details
Price:
$513,000
MLS #:
2677517
Status:
Active
Beds:
3
Baths:
3
Type:
Single Family
Subtype:
SingleFamilyResidence
Subdivision:
Northern Terrace At Providence
Listed Date:
Apr 27, 2025
Finished Sq Ft:
2,114
Total Sq Ft:
2,114
Lot Size:
3,485 sqft / 0.08 acres (approx)
Year Built:
2015
Schools
Elementary School:
Bozarth, Henry & Evelyn,Bozarth, Henry & Evelyn
Middle School:
Escobedo Edmundo
High School:
Arbor View
Interior
Appliances
Dryer, Dishwasher, Disposal, Gas Range, Microwave, Refrigerator, Washer
Bathrooms
2 Full Bathrooms, 1 Half Bathroom
Cooling
Central Air, Electric
Flooring
Carpet, Ceramic Tile
Heating
Central, Gas
Laundry Features
Gas Dryer Hookup, Laundry Room, Upper Level
Exterior
Architectural Style
Two Story
Association Amenities
Clubhouse, Fitness Center, Park, Pool, Spa Hot Tub
Community Features
Pool
Exterior Features
Patio, Private Yard, Sprinkler Irrigation
Parking Features
Attached, Garage, Inside Entrance, Private
Roof
Tile
Financial
HOA Fee
$150
HOA Fee 2
$130
HOA Frequency
Quarterly
HOA Includes
AssociationManagement,RecreationFacilities
HOA Name
Providence
Taxes
$3,030
Directions
From 215 & Hualapai, N on Hualapai, W on Farm, L on Crescent Mountain, L on Silver Run Peak, L on Mount Victoria, L on Albright Peak, R on Phoenix Peak, R on Mount Blackburn, R on Pulpit Rock Ct, house on the Left.
Map
Contact Us
Mortgage Calculator
Similar Listings Nearby

7613 Pulpit Rock Court
Las Vegas, NV

