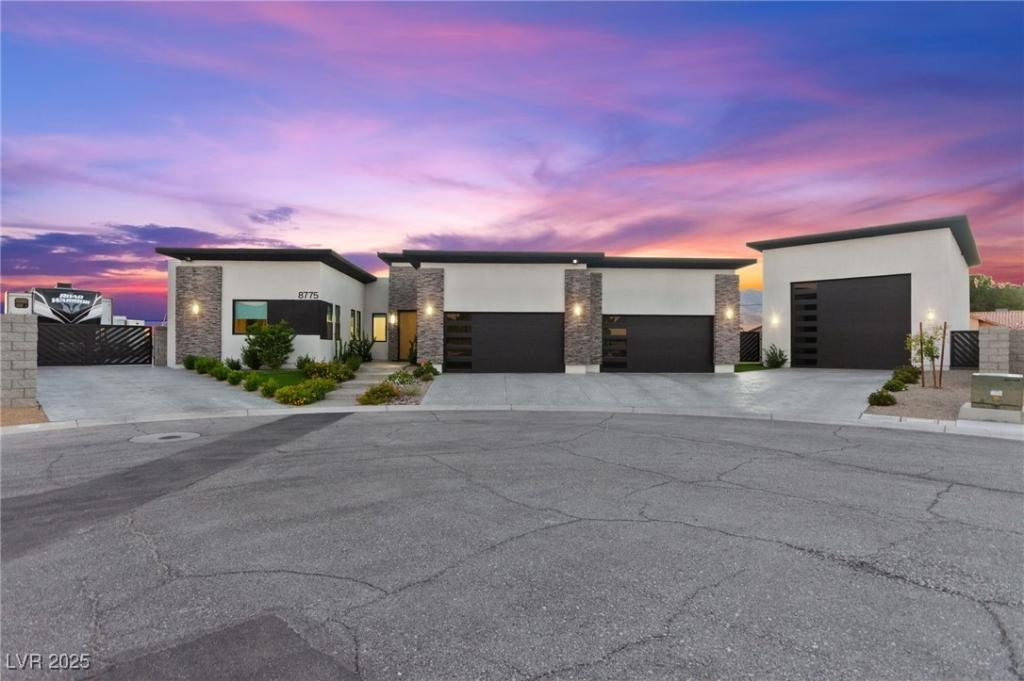Exquisite Luxury in a Protected Rural Preservation Area Set on a landscaped half-acre with municipal water and sewer, this custom home features durable LVP flooring and quartzite countertops throughout. The gourmet kitchen offers soft-close cabinetry, premium stainless steel appliances, a 48″ Z-Line cooktop, and a spacious walk-in pantry.A private Next Gen suite provides flexible living options, while the primary retreat includes a spa-inspired bath and attached office.Energy-efficient upgrades include an 18 SEER HVAC, 96% two-stage furnace, upgraded insulation, whole-home water filtration, and pre-wired surround sound.Enjoy an oversized PebbleTec pool with app control, sport court-ready yard, a 24’x48′ RV garage with mini splits and optional lift, and a heated/cooled attached four-car garage with EV charging.An exceptional blend of privacy and luxury just minutes from Downtown Summerlin
Property Details
Price:
$1,800,000
MLS #:
2725806
Status:
Active
Beds:
4
Baths:
4
Type:
Single Family
Subtype:
SingleFamilyResidence
Listed Date:
Oct 9, 2025
Finished Sq Ft:
3,271
Total Sq Ft:
3,271
Lot Size:
22,651 sqft / 0.52 acres (approx)
Year Built:
2023
Schools
Elementary School:
Allen, Dean La Mar,Allen, Dean La Mar
Middle School:
Leavitt Justice Myron E
High School:
Centennial
Interior
Appliances
Built In Gas Oven, Double Oven, Dryer, Disposal, Gas Range, Microwave, Refrigerator, Washer
Bathrooms
3 Full Bathrooms, 1 Half Bathroom
Cooling
Central Air, Electric
Fireplaces Total
1
Flooring
Luxury Vinyl Plank
Heating
Central, Gas
Laundry Features
Electric Dryer Hookup, Gas Dryer Hookup, Laundry Room
Exterior
Architectural Style
One Story
Association Amenities
None
Exterior Features
Built In Barbecue, Barbecue, Patio
Parking Features
Attached, Garage, Inside Entrance, Private, Rv Garage, Rv Gated, Rv Access Parking, Rv Paved
Roof
Tile
Financial
Taxes
$9,755
Directions
From 215 West, take exit 32 to Loan Mountain Road, take a Right on Loan Mountain heading east, make a left on Juliano Road, and right on West Verde Way.
Map
Contact Us
Mortgage Calculator
Similar Listings Nearby

8775 West Verde Way
Las Vegas, NV

