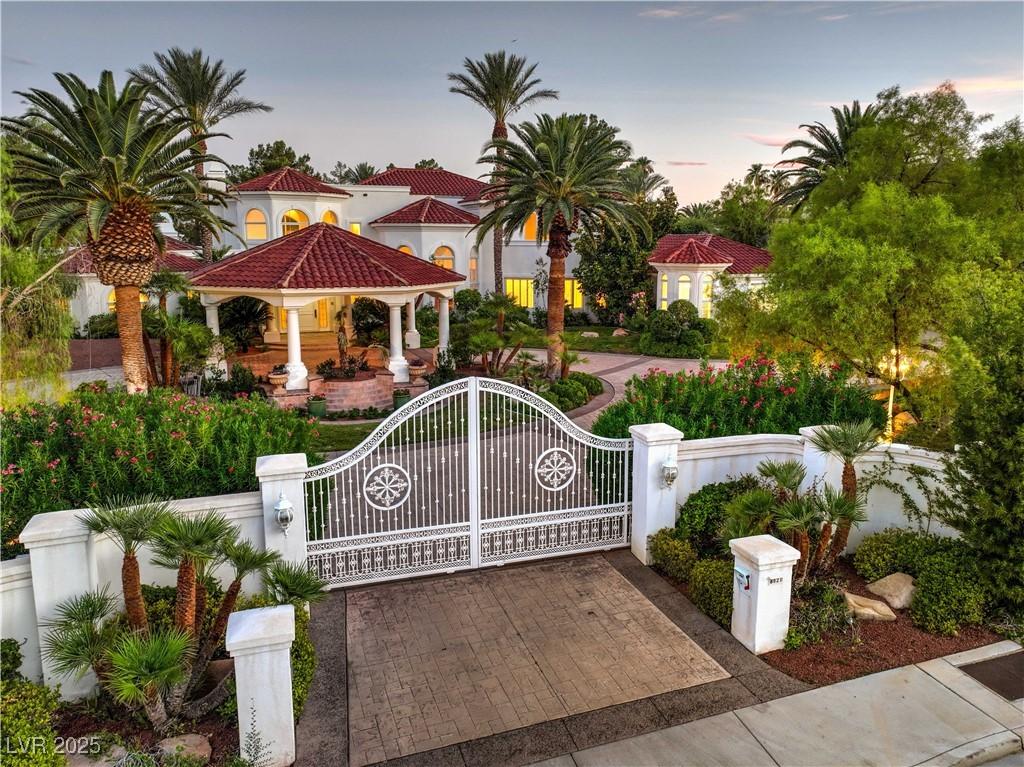Discover Luxury Living in this Expansive 1.25 Acre Custom Gated Estate with Timeless Architecture & Resort-Style Backyard. Located 15 minutes from the Las Vegas Strip. No HOA or CCRs. The Backyard Oasis features Pool, Spa, Waterfall, Tennis Court, & Open Pool House with Outdoor Kitchen & Bath with Walk-in Shower. Enter through the Circular Porte Cochere into a Breathtaking Foyer with Soaring Ceilings. Stunning open Formal Living Room & Dining Room features Beautiful Garden Views. Spacious Gourmet Kitchen with Stunning Garden Views is open to the Great Room with Custom Bar. The Luxurious Downstairs Primary Suite features 2 Expansive Custom Walk-in Closets& Spacious Full Bath. Second Primary Suite Upstairs opens to a Huge Covered Deck with Gorgeous Views. 2 Additional Bedroom Suites feature Custom Walk-in Closets & Full Baths. Double Door Entry into Stunning Office with Custom Built-in Cabinets & Shelves. Finished Oversized 5-Car Garage with Built-ins completes this Exceptional Estate.
Property Details
Price:
$2,999,900
MLS #:
2698722
Status:
Active
Beds:
4
Baths:
6
Type:
Single Family
Subtype:
SingleFamilyResidence
Listed Date:
Jul 11, 2025
Finished Sq Ft:
6,707
Total Sq Ft:
6,707
Lot Size:
54,450 sqft / 1.25 acres (approx)
Year Built:
1996
Schools
Elementary School:
Derfelt, Herbert A.,Derfelt, Herbert A.
Middle School:
Johnson Walter
High School:
Bonanza
Interior
Appliances
Convection Oven, Dishwasher, Electric Range, Disposal, Gas Range, Microwave, Refrigerator, Water Softener Owned, Wine Refrigerator
Bathrooms
4 Full Bathrooms, 1 Three Quarter Bathroom, 1 Half Bathroom
Cooling
Central Air, Electric, Two Units
Fireplaces Total
3
Flooring
Carpet, Marble
Heating
Central, Gas, Multiple Heating Units
Laundry Features
Cabinets, Gas Dryer Hookup, Main Level, Laundry Room, Sink
Exterior
Architectural Style
Two Story, Custom
Association Amenities
None
Construction Materials
Frame, Stucco
Exterior Features
Built In Barbecue, Balcony, Barbecue, Circular Driveway, Dog Run, Patio, Private Yard, Tennis Courts
Parking Features
Attached Carport, Attached, Exterior Access Door, Finished Garage, Garage, Garage Door Opener, Inside Entrance, Open, Rv Gated, Rv Access Parking, Rv Paved, Shelves, Storage, Workshop In Garage
Roof
Pitched, Tile
Security Features
Security System Owned
Financial
Taxes
$14,012
Directions
From Sahara and Buffalo – North on Buffalo – Left on OBannon Drive to the Gated Estate at 8021 OBannon Drive on the left-hand side.
Map
Contact Us
Mortgage Calculator
Similar Listings Nearby

8021 Obannon Drive
Las Vegas, NV

