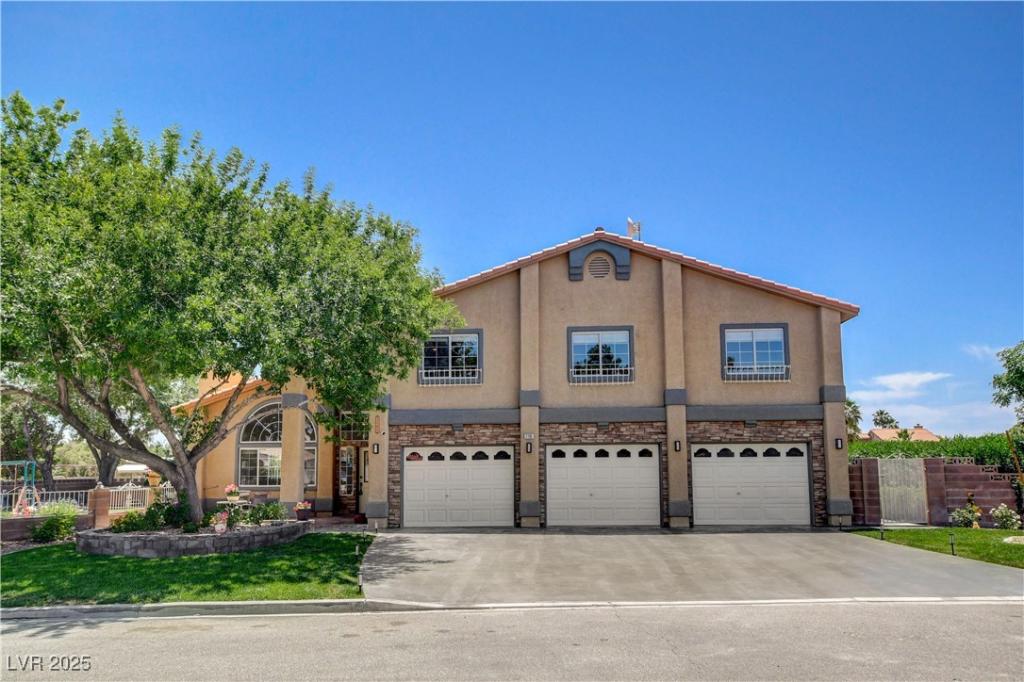charming home a little bit country and a little bit rock ‘n’ roll remodeled beauty 5-bedroom, 4-bath estate with enormous pool and spa featuring kids’ swim beach with safety fence, 3-car epoxy garage,RV/toy parking! This 5,193 sq. ft. entertainer’s dream sits on a ½-acre, next-gen, horse-zoned with space for corral, volleyball court, play area — NO HOA, fully remodeled inside and out. Enjoy formal living and dining rooms, 3 wood-burning fireplaces, and a 920 sq. ft. game room wet bar, fridge, and coffee station. Private next gen suite with separate entrance, full kitchen, bedroom, bath, walk-in closet, living/dining, and yard access — ideal for family or rental income. main home features incredible flooring, quartz countertops, stainless appliances, a primary suite with a balcony, fireplace, bath, stone shower, and walk-in Smart upgrades: Tesla charger, central vacuum, LED lighting, remote blinds, alarm with 7 cameras, intercom, stamped concrete, solar lighting, fruit trees.
Property Details
Price:
$1,111,111
MLS #:
2687875
Status:
Active
Beds:
5
Baths:
4
Type:
Single Family
Subtype:
SingleFamilyResidence
Listed Date:
May 30, 2025
Finished Sq Ft:
5,193
Total Sq Ft:
5,193
Lot Size:
20,909 sqft / 0.48 acres (approx)
Year Built:
1995
Schools
Elementary School:
Heckethorn, Howard E.,Heckethorn, Howard E.
Middle School:
Saville Anthony
High School:
Arbor View
Interior
Appliances
Built In Electric Oven, Convection Oven, Double Oven, Dryer, Dishwasher, Energy Star Qualified Appliances, Electric Cooktop, Electric Water Heater, Disposal, Microwave, Refrigerator, Water Heater, Washer
Bathrooms
2 Full Bathrooms, 2 Three Quarter Bathrooms
Cooling
Central Air, Electric, Two Units
Fireplaces Total
3
Flooring
Luxury Vinyl Plank
Heating
Central, Electric, Multiple Heating Units
Laundry Features
Electric Dryer Hookup, Main Level
Exterior
Architectural Style
Two Story, Custom
Association Amenities
None
Construction Materials
Frame, Stucco
Exterior Features
Balcony, Courtyard, Deck, Handicap Accessible, Patio, Private Yard
Other Structures
Guest House
Parking Features
Attached, Exterior Access Door, Epoxy Flooring, Electric Vehicle Charging Stations, Finished Garage, Garage, Garage Door Opener, Inside Entrance, Private, Rv Potential, Rv Gated, Rv Access Parking, Rv Paved, Storage, Workshop In Garage
Roof
Tile
Security Features
Security System Owned
Financial
Taxes
$7,371
Directions
North Jones and 215 exit head north just pass Farm Rd. East on Whispering. Sands one block to Cowboy trail south to your new home on SE corner
Map
Contact Us
Mortgage Calculator
Similar Listings Nearby

7761 Cowboy Trail
Las Vegas, NV

