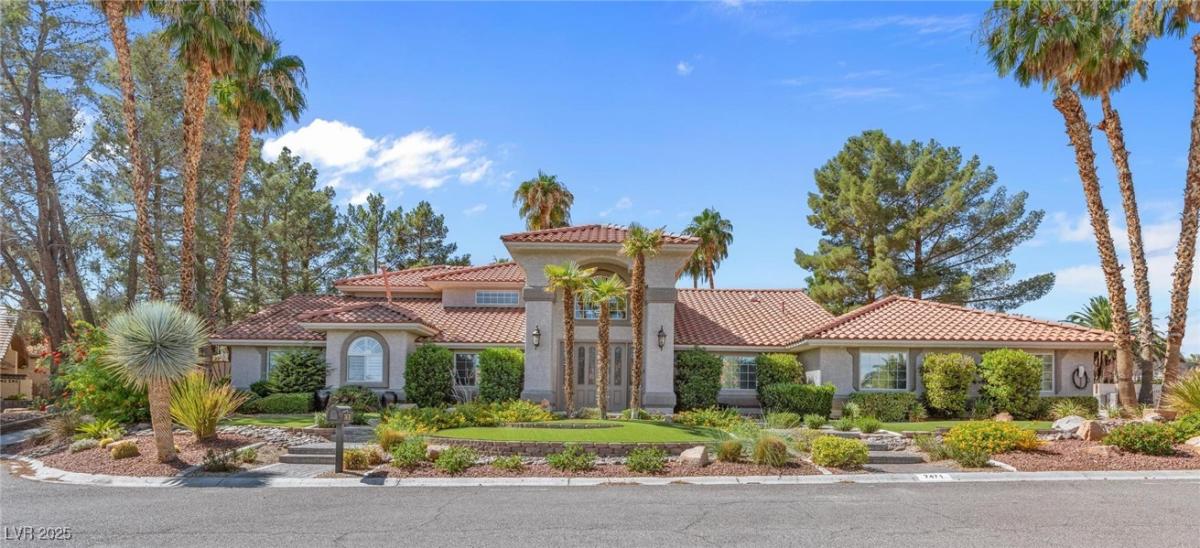Impeccable custom home located in Section 10, sitting on over half an acre corner lot. Enter through double doors into a massive family room with vaulted ceilings. The home lives like a single-story, featuring dual primary bedroom suites—one upstairs and one downstairs. Both primary bedrooms have dual walk-in closets, bathrooms with double sinks, and separate tub and shower. The gourmet kitchen offers plenty of counter space, a sitting area, a massive pantry, and stainless-steel appliances, including a built-in fridge. The backyard is a resort-style retreat with a sparkling pool, hot tub, and your very own pickleball court, perfect for entertaining. Private, gated RV parking is available for all your toys. Best of all, there’s no HOA, and the home comes fully furnished with newer HVAC systems.
Property Details
Price:
$1,295,000
MLS #:
2721984
Status:
Active
Beds:
4
Baths:
4
Type:
Single Family
Subtype:
SingleFamilyResidence
Listed Date:
Sep 24, 2025
Finished Sq Ft:
3,988
Total Sq Ft:
3,988
Lot Size:
23,522 sqft / 0.54 acres (approx)
Year Built:
1988
Schools
Elementary School:
Gray, Guild R.,Gray, Guild R.
Middle School:
Findlay Clifford O.
High School:
Spring Valley HS
Interior
Appliances
Built In Gas Oven, Double Oven, Dryer, Dishwasher, Gas Cooktop, Disposal, Microwave, Refrigerator, Water Softener Owned, Water Heater, Washer
Bathrooms
3 Full Bathrooms, 1 Half Bathroom
Cooling
Central Air, Electric, Two Units
Fireplaces Total
1
Flooring
Carpet, Luxury Vinyl Plank, Tile
Heating
Central, Gas, Multiple Heating Units
Laundry Features
Cabinets, Gas Dryer Hookup, Main Level, Laundry Room, Sink
Exterior
Architectural Style
Two Story
Association Amenities
None
Construction Materials
Frame, Stucco
Exterior Features
Built In Barbecue, Barbecue, Deck, Patio, Private Yard, Rv Hookup, Sprinkler Irrigation
Parking Features
Air Conditioned Garage, Exterior Access Door, Epoxy Flooring, Finished Garage, Garage Door Opener, Guest, Inside Entrance, Rv Gated, Rv Access Parking, Rv Covered, Rv Paved, Shelves, Storage
Roof
Tile
Security Features
Security System Owned
Financial
Taxes
$5,855
Directions
From East Rainbow and Desert Inn to then left to Darby Ave
Map
Contact Us
Mortgage Calculator
Similar Listings Nearby

7471 Darby Avenue
Las Vegas, NV

