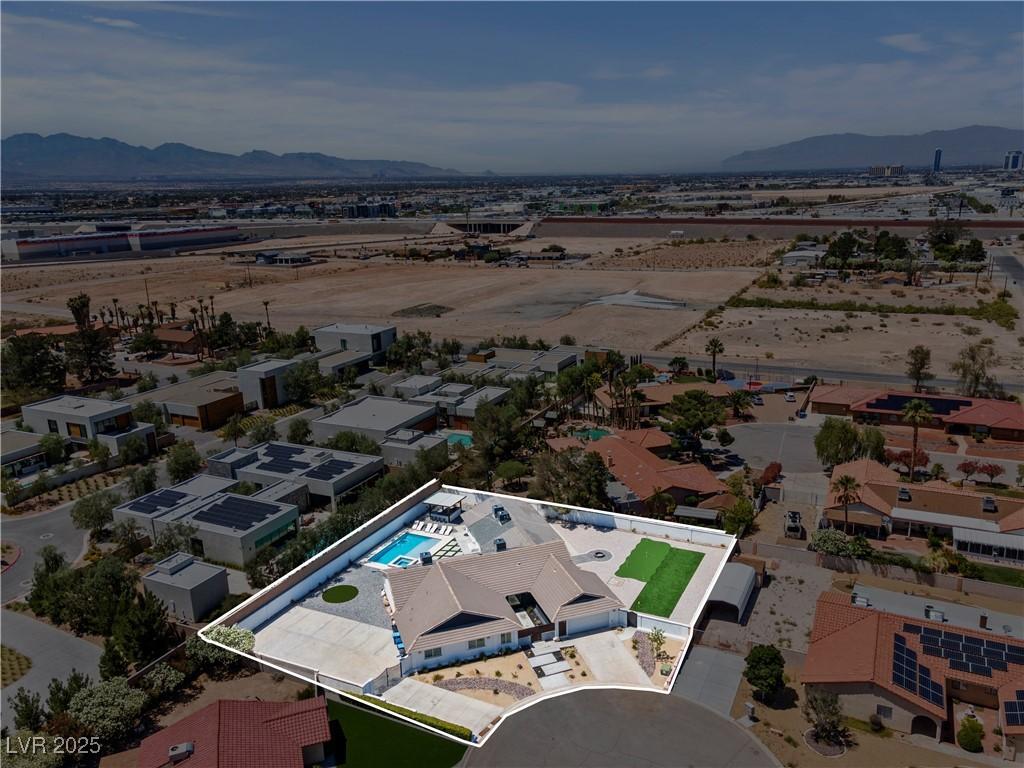Beautiful Modern Estate situated on Half-acre Lot, NO HOA w/ Full Renovations Completed in 2024. 6-bedrooms 5-Full Bathrooms. Gated RV Parking & TWO EV Charging Outlets. Open concept living space w/plenty of natural light & Elevated Ceilings. Luxury vinyl plank flooring spans throughout the home. Multi-Sliding Glass doors open fully from Living & Dining area. Custom Glass Wine Room, Quartz countertops, built-in Espresso maker. Living Room & Primary Bedroom features Electric LED Fireplace. Primary Bath has Large Walk In Closet w/ additional storage, Dual Primary Showers & free-standing Tub elevated over rock for Spa-like setting. All Bedrooms are Large w/ Custom Accent Walls. Rare Finished 25x25ft basement & 250” screen Home Theatre w/surround sound. Basement has compact Kitchen, large Bedroom, Bath w/shower and separate exterior access. Newly Built POOL & SPA w/ LED Lighting(2023) Custom Pergola Gazebo, built in Sink, Grill, Granite Countertops. Enjoy Fire Pit at night & Putting Green
Property Details
Price:
$2,200,000
MLS #:
2738045
Status:
Active
Beds:
6
Baths:
5
Type:
Single Family
Subtype:
SingleFamilyResidence
Listed Date:
Nov 28, 2025
Finished Sq Ft:
5,622
Total Sq Ft:
5,622
Lot Size:
21,780 sqft / 0.50 acres (approx)
Year Built:
1986
Schools
Elementary School:
Mathis, Beverly Dr.,Mathis, Beverly Dr.
Middle School:
Canarelli Lawrence & Heidi
High School:
Desert Oasis
Interior
Appliances
Built In Electric Oven, Dryer, Dishwasher, Energy Star Qualified Appliances, Electric Cooktop, Disposal, Microwave, Refrigerator, Water Heater, Wine Refrigerator, Washer
Bathrooms
1 Full Bathroom, 4 Three Quarter Bathrooms
Cooling
Central Air, Electric
Fireplaces Total
2
Flooring
Carpet, Luxury Vinyl Plank, Tile
Heating
Central, Electric, Multiple Heating Units
Laundry Features
Cabinets, Electric Dryer Hookup, Main Level, Laundry Room, Sink
Exterior
Architectural Style
One Story
Association Amenities
None
Construction Materials
Frame, Stucco
Exterior Features
Built In Barbecue, Barbecue, Courtyard, Private Yard, Sprinkler Irrigation
Parking Features
Attached, Exterior Access Door, Garage, Garage Door Opener, Inside Entrance, Private, Rv Potential, Rv Gated, Rv Access Parking, Rv Paved, Shelves
Roof
Tile
Financial
Taxes
$4,659
Directions
From I-215 and Las Vegas Blvd Head South on Las Vegas Blvd. Turn RIGHT onto Warm Springs Rd, Heading West. Turn RIGHT onto Arville St. Heading North. First LEFT after Badura Ave. Property in Cul-De-Sac
Map
Contact Us
Mortgage Calculator
Similar Listings Nearby

6971 Arville Street
Las Vegas, NV

