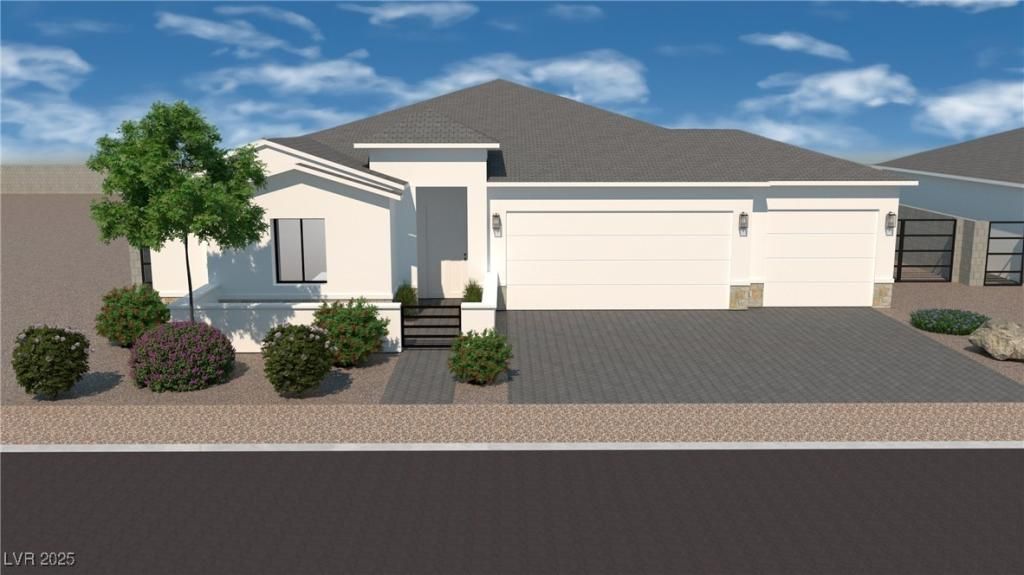Sequoia Homes presents the grand opening of Redwood Creek! a four lot subdivision consisting of all single story homes between 2,604 SF – 2,735 SF with three car garages. With all lots being on .25 acres and allowing RV parking on the side of the home, this community is perfect for anybody embracing an outdoor lifestyle without an HOA.
Notable included features are as follows:
– 10′ ceilings throughout the home
– 12’x8′ three panel multislide door in the great room
– Enclosed spa shower in lieu of shower & tub in primary bath
– 8′ garage door with 23.5′ deep spaces allowing for extra storage
This community is still under construction with anticipate completion in mid August. Prospective buyers are still able to fully customize this home with options at this stage in construction. Please contact the builder directly, Tyler Whitney at Sequoia Homes, for more details.
Notable included features are as follows:
– 10′ ceilings throughout the home
– 12’x8′ three panel multislide door in the great room
– Enclosed spa shower in lieu of shower & tub in primary bath
– 8′ garage door with 23.5′ deep spaces allowing for extra storage
This community is still under construction with anticipate completion in mid August. Prospective buyers are still able to fully customize this home with options at this stage in construction. Please contact the builder directly, Tyler Whitney at Sequoia Homes, for more details.
Property Details
Price:
$750,000
MLS #:
2686886
Status:
Pending
Beds:
3
Baths:
3
Type:
Single Family
Subtype:
SingleFamilyResidence
Listed Date:
May 27, 2025
Finished Sq Ft:
2,604
Total Sq Ft:
2,604
Lot Size:
11,326 sqft / 0.26 acres (approx)
Year Built:
2025
Schools
Elementary School:
Carl, Kay,Carl, Kay
Middle School:
Saville Anthony
High School:
Shadow Ridge
Interior
Appliances
Built In Electric Oven, Gas Cooktop, Disposal, Hot Water Circulator, Microwave, Tankless Water Heater
Bathrooms
2 Full Bathrooms, 1 Half Bathroom
Cooling
Central Air, Electric
Flooring
Carpet, Ceramic Tile
Heating
Central, Gas
Laundry Features
Gas Dryer Hookup, Main Level
Exterior
Architectural Style
One Story
Association Amenities
None
Construction Materials
Drywall
Exterior Features
Patio, Sprinkler Irrigation
Parking Features
Attached, Electric Vehicle Charging Stations, Garage, Rv Potential, Rv Access Parking
Roof
Tile
Security Features
Fire Sprinkler System
Financial
Taxes
$4,000
Directions
From CC 215, exit North on N Jones Blvd. Turn east on Mello Avenue and north on Bradley Road. Turn east on Dorrell Lane and the community is on the right at the corner of Dorrell Lane and Unicorn Street.
Map
Contact Us
Mortgage Calculator
Similar Listings Nearby

6945 Unicorn Street
Las Vegas, NV

