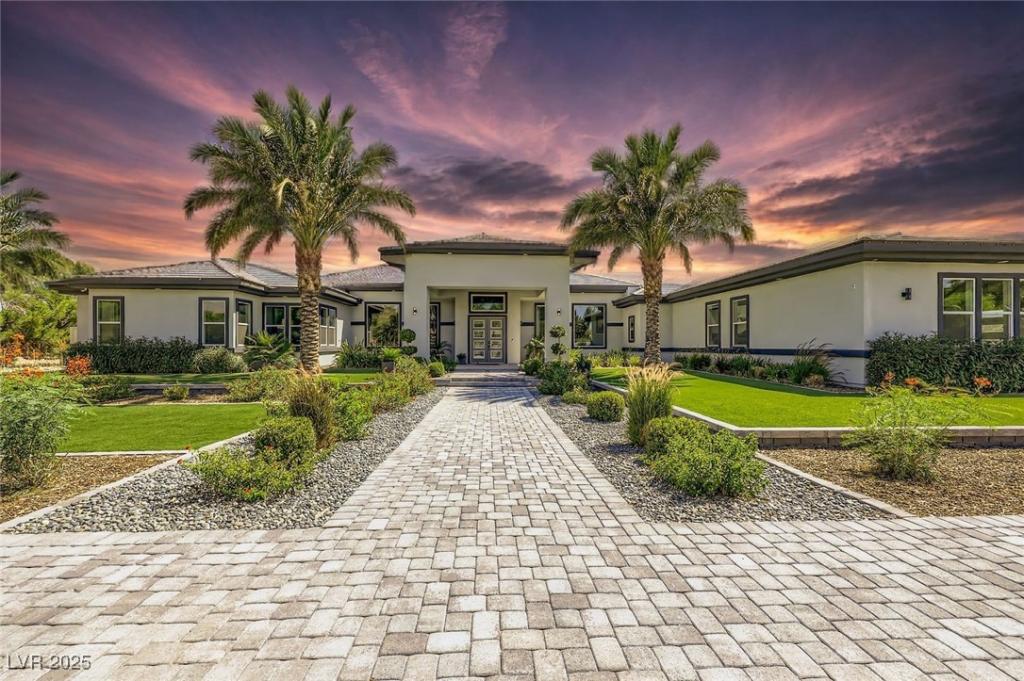ONE-OF-A-KIND FULLY GATED CUSTOM COMPOUND! 2.6 ACRES. NEARLY 9,000 SQFT OF LUXURY LIVING SPACE. NO HOA. HORSE ZONED! DESIGNED FOR ENTERTAINING. MAIN HOUSE: 5,937 SQFT, 4 EN-SUITE BEDROOMS HAS 12’ CEILINGS & W/IN CLOSETS, 5.5 BATHS, DEN, 4-CAR GARAGE, 15′ CEILINGS IN MAIN. 3 DETACHED CASITAS: 624 SQFT STUDIO, 1100 SQFT 2 BED/1 BATH/1 CAR, 1100 SQFT 3 BED/1 BATH—ALL HAVE KITCHENETTES & LAUNDRY. SPARKLING HEATED POOL, ILLUMINATED GROTTO, SLIDE, WATER FEATURES. SPA UNDER COVERED PATIO. MASSIVE 3,700 SQFT RV GARAGE/WORKSHOP WITH 18′ CEILINGS. GOURMET KITCHEN FEATURES SS APPLIANCES, WATERFALL GRANITE, ISLAND. FAMILY ROOM HAS FLOOR-TO-CEILING GRANITE FIREPLACE WALL & SURROUND SOUND. LUXURY OVERSIZED PRIMARY SUITE INCLUDES SITTING AREA, 2-WAY FIREPLACE. RESORT-STYLE PRIVATE BACKYARD OASIS HAS BUILT-IN BBQ, 240 SQFT POOL HOUSE, 1 ACRE UNDEVELOPED—PERFECT FOR PICKLEBALL/TENNIS/BASKETBALL COURT, STABLES, RACETRACK. 600’ DEEP WELL. NEAR SHOPPING, DINING, ENTERTAINMENT & FREEWAY. SEE DETAIL SHEET
Property Details
Price:
$5,350,000
MLS #:
2702365
Status:
Active
Beds:
10
Baths:
10
Type:
Single Family
Subtype:
SingleFamilyResidence
Listed Date:
Jul 17, 2025
Finished Sq Ft:
8,787
Total Sq Ft:
7,458
Lot Size:
113,256 sqft / 2.60 acres (approx)
Year Built:
2019
Schools
Elementary School:
Heckethorn, Howard E.,Heckethorn, Howard E.
Middle School:
Saville Anthony
High School:
Shadow Ridge
Interior
Appliances
Built In Electric Oven, Convection Oven, Double Oven, Dryer, Dishwasher, Electric Cooktop, Disposal, Microwave, Refrigerator, Water Heater, Wine Refrigerator, Washer
Bathrooms
7 Full Bathrooms, 2 Three Quarter Bathrooms, 1 Half Bathroom
Cooling
Central Air, Electric, High Efficiency, Two Units
Fireplaces Total
2
Flooring
Carpet, Laminate, Tile
Heating
Central, Electric, High Efficiency, Multiple Heating Units
Laundry Features
Cabinets, Electric Dryer Hookup, Main Level, Laundry Room, Sink
Exterior
Architectural Style
One Story, Custom
Association Amenities
None
Construction Materials
Drywall
Exterior Features
Courtyard, Deck, Dog Run, Porch, Patio, Rv Hookup, Sprinkler Irrigation
Other Structures
Guest House, Workshop
Parking Features
Attached, Detached, Finished Garage, Garage, Garage Door Opener, Inside Entrance, Private, Rv Hook Ups, Rv Gated, Rv Access Parking, Rv Paved, Storage, Workshop In Garage
Roof
Tile
Security Features
Fire Sprinkler System
Financial
Taxes
$23,243
Directions
95/BUFFALO DR, HEAD NORTH, RIGHT ON ELKHORN RD, LEFT ON RAINBOW BLVD, RIGHT ON VIA PROVENZA AVE, PROPERTY ON RIGHT
Map
Contact Us
Mortgage Calculator
Similar Listings Nearby

6731 Via Provenza Avenue
Las Vegas, NV

