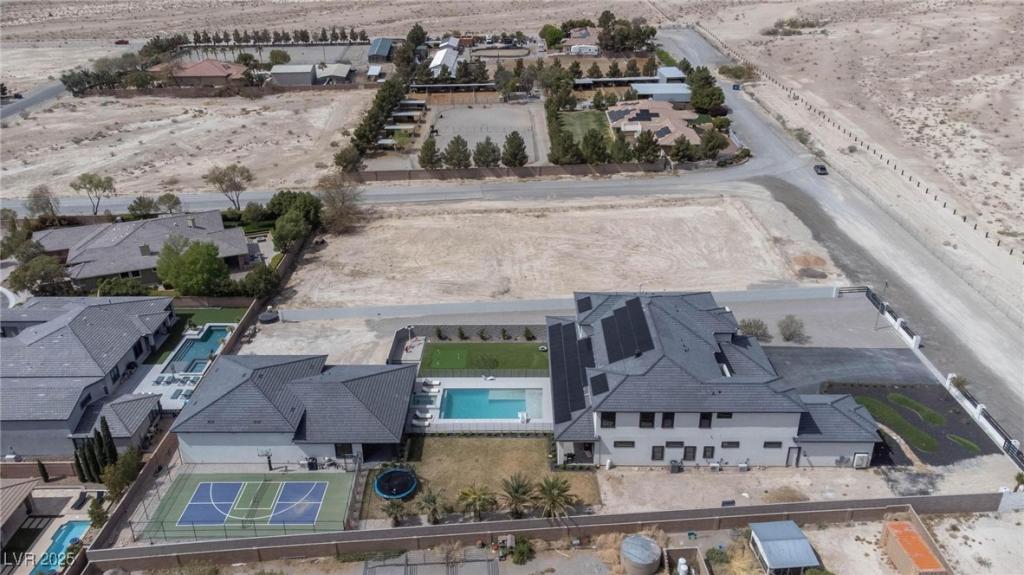THIS IS YOUR DREAM HOME W/ ADDT’L ACRE! CUSTOM BUILT 2-STORY HOME W/ ADDT’L 46’X40 RV GARAGE & ATTACHED CASITA W/ SEPARATE LIVING ROOM, BEDROOM & KITCHEN. MAIN HOME HAS STUNNING HARD WOOD, 23′ CEILINGS IN THE GREAT ROOM, 12′ CEILINGS IN KITCHEN, THERMADOR APPLIANCES & 22’X10′ BUTLERS PANTRY! MASTER IS DOWN & HAS A SEPARATE BUILT-IN OFFICE! WAIT UNTIL YOU SEE THE PRIMARY BEDROOMS 23’X21′ CUSTOM CLOSET W/ ISLAND, 12′ CEILINGS & ITS OWN WASHER & DRYER. UPSTAIRS BEDROOMS W/ 10′ CEILINGS ALL HAVE OWN BATH & W/IN CUSTOM CLOSETS! UPSTAIRS ALSO HAS A LOFT, A PLAYROOM, A WORK/SCHOOL/TEACHING AREA & A GYM THAT IS 22’X20′. IN ADDT’N A MEDIA ROOM W/ FRIDGE THAT COULD BE CONVERTED TO A 5TH BEDROOM. THE 2-DOOR HOME GARAGE, HAS ONE SPACE THAT IS A 30’X12′ & BOTH HAVE 10′ GARAGE DOORS. THE 10′ SLIDERS BRING YOU TO A BACKYARD OASIS! POOL IS 7′ DEEP W/ A SUN SHELF & SPA. WATER PLAY AREA, BUILT-IN BBQ, PICKLEBALL/ BASKETBALL COURT, LUSH LAWN & PUTTING GREEN. YOU REALLY CAN’T BELIEVE IT UNTIL YOU SEE IT!
Property Details
Price:
$4,700,000
MLS #:
2669032
Status:
Active
Beds:
5
Baths:
8
Type:
Single Family
Subtype:
SingleFamilyResidence
Listed Date:
Mar 28, 2025
Finished Sq Ft:
8,470
Total Sq Ft:
7,470
Lot Size:
91,040 sqft / 2.09 acres (approx)
Year Built:
2022
Schools
Elementary School:
Heckethorn, Howard E.,Heckethorn, Howard E.
Middle School:
Saville Anthony
High School:
Shadow Ridge
Interior
Appliances
Built In Gas Oven, Double Oven, Dryer, Dishwasher, Energy Star Qualified Appliances, Electric Water Heater, Disposal, Microwave, Refrigerator, Water Softener Rented, Washer
Bathrooms
3 Full Bathrooms, 4 Three Quarter Bathrooms, 1 Half Bathroom
Cooling
Central Air, Electric, Energy Star Qualified Equipment, Two Units
Fireplaces Total
1
Flooring
Carpet, Hardwood, Tile
Heating
Electric, Multiple Heating Units, Solar, Zoned
Laundry Features
Cabinets, Electric Dryer Hookup, Main Level, Laundry Room, Sink, Upper Level
Exterior
Architectural Style
Two Story
Association Amenities
None
Construction Materials
Frame, Stucco
Exterior Features
Barbecue, Patio, Private Yard, Rv Hookup, Tennis Courts, Sprinkler Irrigation
Other Structures
Guest House
Parking Features
Attached, Garage, Garage Door Opener, Inside Entrance, Private, Rv Garage, Rv Hook Ups, Rv Gated, Rv Access Parking
Roof
Tile
Security Features
Prewired, Fire Sprinkler System
Financial
Taxes
$22,024
Directions
I-11 North to I-215 East to Decatur Exit. North to Iron Mountain Rd. West to the property that is on the left.
Map
Contact Us
Mortgage Calculator
Similar Listings Nearby

6265 Iron Mountain Road
Las Vegas, NV

