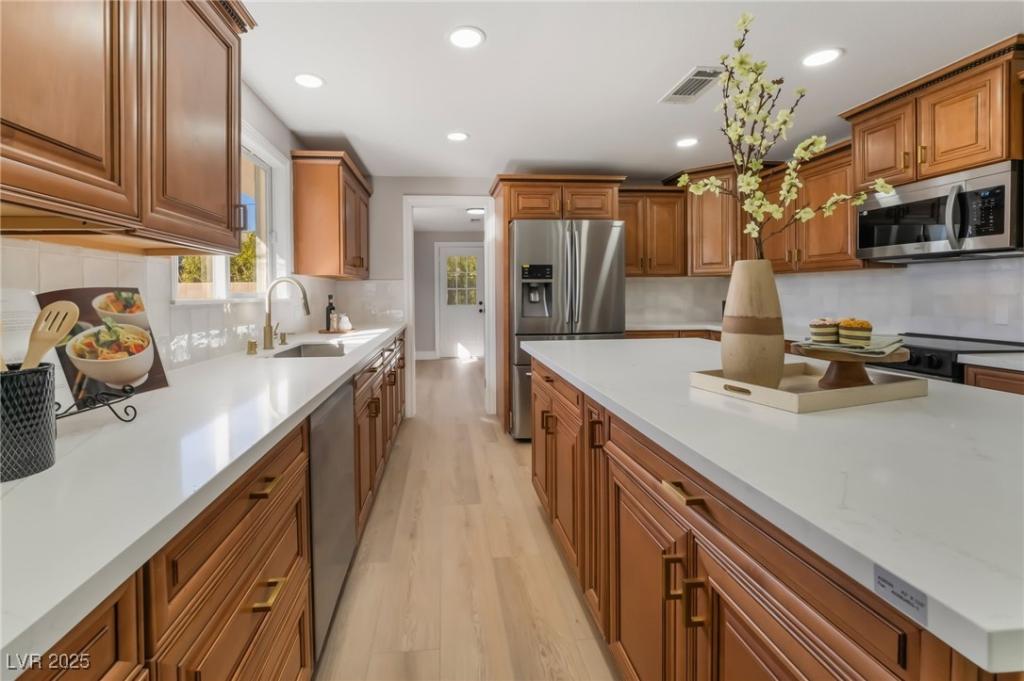If you are looking for space and privacy this is the one! Enjoy two homes on large private lot! The designer fireplace, adorned with sleek marble accents, serves as the focal point of the living room with your very own bar for entertaining friends and family. The gourmet kitchen is a chef’s paradise, featuring custom cabinetry, quartz countertops, stainless-steel appliances. The primary suite, boasting a spa-inspired ensuite bathroom complete with a dual vanity, gold-accented fixtures, a massive walk-in shower, and premium tile finishes. Step outside to a resort-style backyard with a sparkling pool, spa, rock waterfall, and lush landscaping with its own putting green. The exterior features a detached two car garage with additional 1250 sq ft detached Casita offers an additional full bathroom, bedroom & kitchen for a total of 3,500 sq ft 5 bedroom & 3 full baths fully landscaped and ready for those large family gatherings.
Property Details
Price:
$925,000
MLS #:
2734216
Status:
Active
Beds:
4
Baths:
3
Type:
Single Family
Subtype:
SingleFamilyResidence
Listed Date:
Nov 11, 2025
Finished Sq Ft:
2,254
Total Sq Ft:
2,254
Lot Size:
21,344 sqft / 0.49 acres (approx)
Year Built:
1962
Schools
Elementary School:
Wasden, Howard,Wasden, Howard
Middle School:
Hyde Park
High School:
Clark Ed. W.
Interior
Appliances
Electric Range, Disposal, Microwave, Refrigerator
Bathrooms
1 Full Bathroom, 1 Three Quarter Bathroom, 1 Half Bathroom
Cooling
Central Air, Electric, Two Units
Fireplaces Total
1
Flooring
Laminate
Heating
Electric, Multiple Heating Units
Laundry Features
Electric Dryer Hookup, Laundry Room, None
Exterior
Architectural Style
One Story
Association Amenities
None
Exterior Features
Patio
Other Structures
Guest House
Parking Features
Detached, Garage, Private
Roof
Composition, Shingle
Financial
Taxes
$1,437
Directions
From Rancho & Charleston, Go West on Charleston, Turn Right on Campbell, Left on Hastings, Right on Lacy Ln to 616 on the left
Map
Contact Us
Mortgage Calculator
Similar Listings Nearby

616 Lacy Lane
Las Vegas, NV

