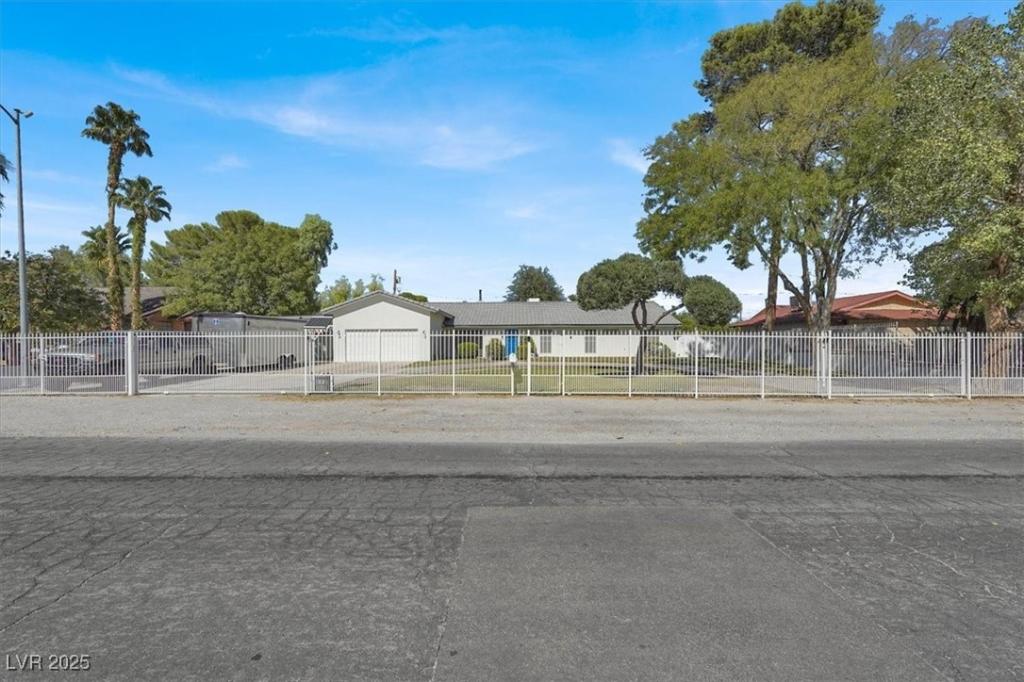Beautifully appointed and completely rebuilt single-story home offering 4 bedrooms, 2.5 baths, and approximately 2,850 sq. ft. of living space. Reconstructed from the slab up within the last two years, this residence features a private, remote-controlled gated entry, circular driveway, and RV parking. The open floor plan showcases custom flooring, designer paint, and upgraded fixtures throughout. The gourmet kitchen boasts Level 3 granite countertops, mission-style cabinetry, and stainless steel appliances. Spacious family and dining areas provide an ideal setting for gatherings. The oversized primary suite includes a spa-like bath, while three additional bedrooms feature mirrored closet doors and ceiling fans. The private backyard offers a covered patio and a sparkling pool—perfect for relaxing or entertaining family and friends, or just sit back and enjoy your favorite beverage. Call us today for a private showing.
Property Details
Price:
$924,900
MLS #:
2726773
Status:
Active
Beds:
4
Baths:
3
Type:
Single Family
Subtype:
SingleFamilyResidence
Listed Date:
Oct 11, 2025
Finished Sq Ft:
2,445
Total Sq Ft:
2,445
Lot Size:
20,038 sqft / 0.46 acres (approx)
Year Built:
1975
Schools
Elementary School:
Reed, Doris M.,Reed, Doris M.
Middle School:
Brinley J. Harold
High School:
Cimarron-Memorial
Interior
Appliances
Dryer, Dishwasher, Electric Range, Disposal, Refrigerator, Washer
Bathrooms
3 Full Bathrooms
Cooling
Central Air, Electric
Fireplaces Total
1
Flooring
Ceramic Tile, Luxury Vinyl Plank
Heating
Central, Electric
Laundry Features
Electric Dryer Hookup, Main Level, Laundry Room
Exterior
Architectural Style
One Story
Association Amenities
None
Construction Materials
Drywall
Exterior Features
Circular Driveway, Courtyard, Patio, Private Yard, Sprinkler Irrigation
Parking Features
Attached Carport, Attached, Garage, Inside Entrance, Private, Rv Gated, Rv Access Parking
Roof
Tile
Security Features
Prewired
Financial
Taxes
$1,278
Directions
From Smoke Ranch & Jones, East on Smoke Ranch, LT onto Michael, LT onto Alfred to property.
Map
Contact Us
Mortgage Calculator
Similar Listings Nearby

5854 Alfred Drive
Las Vegas, NV

