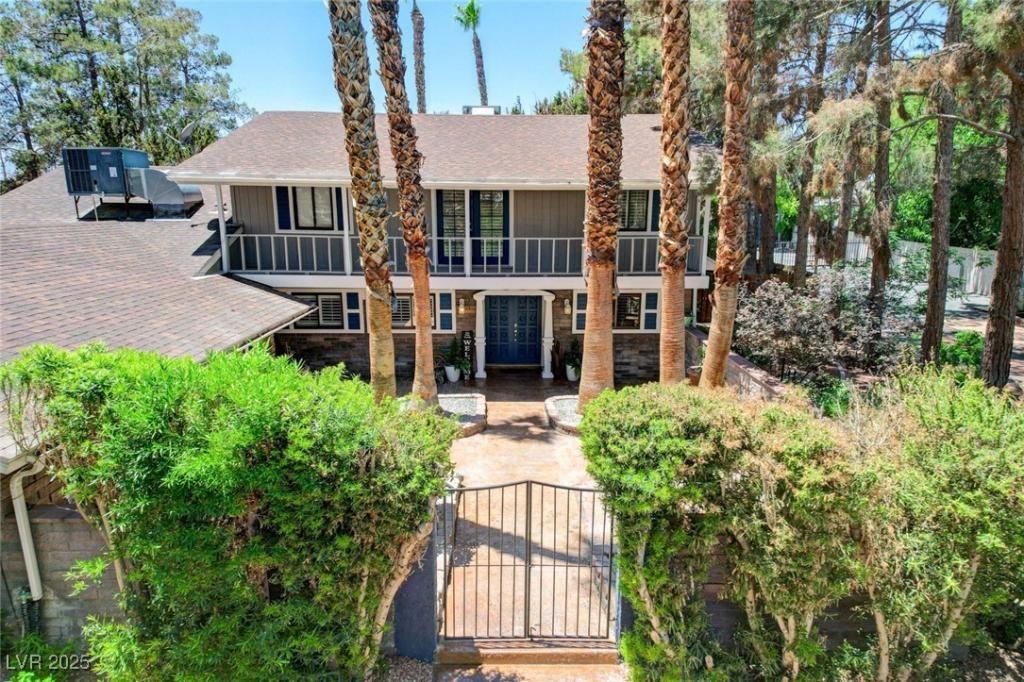5343 Sqft Total!!! 2 houses on 1.5 acre private estate! Main house 3078sq ft 5 bed with den, 3 baths 2 gar & shutters throughout! Back house 2265sq ft 3 bed + loft 3 baths. Electric gates w/ 2 entrances & circular driveway. 2 workshops-1440sq ft and 600sq ft. 2 additional garages with car lifts that stay with home. 4 horse stable barn with tack room. Inside/outside stalls. Concrete floors. Jaw dropping outdoor kitchen that overlooks the Pebbletech pool which has custom stamped concrete with dining area. All of the driveways & courtyard have stamped concrete. Real grass in front, side and backyard. On a well & septic. So much income potential if you want to rent out back house or invite more family to live! Plus there’s a ready-to-develop 1/2 acre space perfect for an arena, more garages or your next big project! Well maintained & cared for by same owner for 30 years! Pride of ownership! No HOA & on well. Click on Virtual Tour! Consider Furnished w/right offer!
Property Details
Price:
$1,998,000
MLS #:
2694704
Status:
Active
Beds:
7
Baths:
6
Type:
Single Family
Subtype:
SingleFamilyResidence
Listed Date:
Jun 22, 2025
Finished Sq Ft:
5,343
Total Sq Ft:
3,078
Lot Size:
65,340 sqft / 1.50 acres (approx)
Year Built:
1980
Schools
Elementary School:
May, Ernest,May, Ernest
Middle School:
Swainston Theron
High School:
Shadow Ridge
Interior
Appliances
Built In Electric Oven, Double Oven, Dryer, Dishwasher, Electric Cooktop, Electric Water Heater, Disposal, Microwave, Refrigerator, Wine Refrigerator, Washer
Bathrooms
4 Full Bathrooms, 1 Three Quarter Bathroom, 1 Half Bathroom
Cooling
Central Air, Electric, Two Units
Fireplaces Total
1
Flooring
Other
Heating
Central, Electric, Multiple Heating Units
Laundry Features
Electric Dryer Hookup, Main Level, Laundry Room
Exterior
Architectural Style
Two Story, Custom
Association Amenities
None
Exterior Features
Circular Driveway, Courtyard, Patio, Awnings
Other Structures
Guest House, Workshop
Parking Features
Attached Carport, Attached, Finished Garage, Garage, Private, Rv Hook Ups, Rv Gated, Rv Access Parking, Rv Paved, Workshop In Garage
Roof
Composition, Shingle
Security Features
Prewired, Controlled Access
Financial
Taxes
$7,606
Directions
Ann Rd and Jones. South on Jones. Home on Right side.
Map
Contact Us
Mortgage Calculator
Similar Listings Nearby

5260 North Jones Boulevard
Las Vegas, NV

