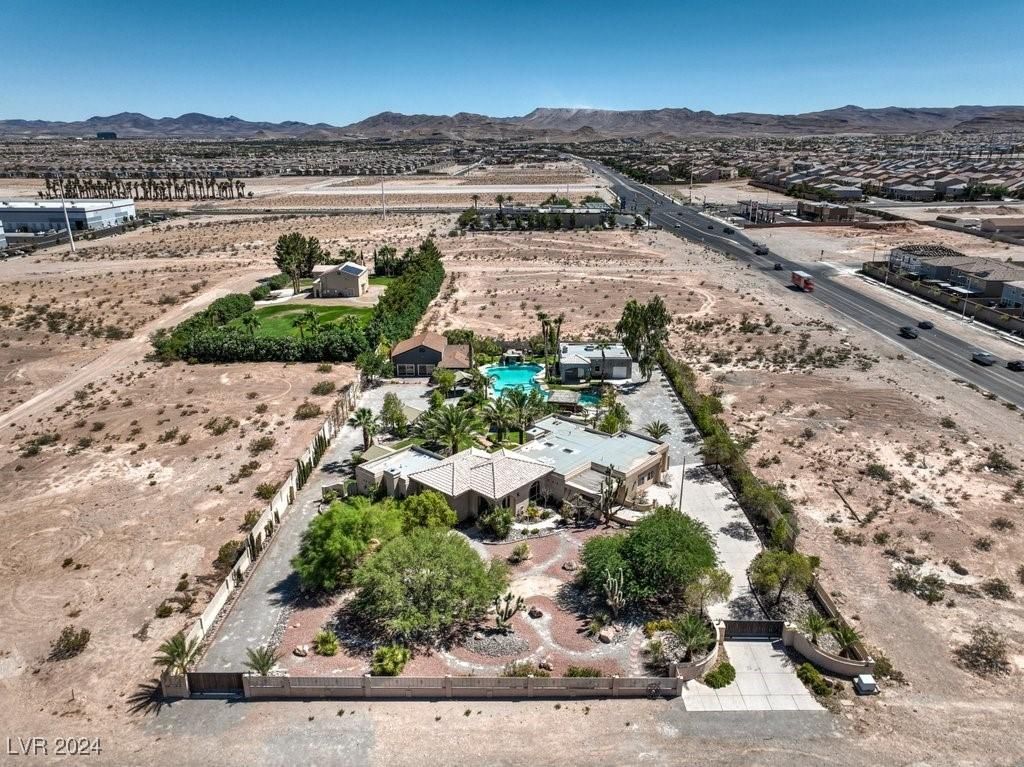A True Must See Custom Estate on Fenced & Gated 1+ Acre Lot with 2 Guest Houses. Entertainers Dream Yard with a Breathtaking Custom Beach Entry Pool, Spa, Waterfall, Slide, Grotto, Swim-up Bar & Pergolas.
The Main House Offers 3 Bedrooms, 4 Bathrooms, Office, Game Room, and Gym. Guest House 1 has a Kitchen, 2 Bedrooms, and 3 Bathrooms. Guest House 2 has a kitchen, 2 Bedrooms, 1 Bathroom, and a One-Car Garage.
This Estate is perfect for Entertaining Family and Friends all year long. This Estate has plenty of space for Sports Courts, RV, & Boat Parking/Storage. There is potential for long, mid, and short-term rentals. Alarm and Video Surveillance equipment is not included in the sale.
The Main House Offers 3 Bedrooms, 4 Bathrooms, Office, Game Room, and Gym. Guest House 1 has a Kitchen, 2 Bedrooms, and 3 Bathrooms. Guest House 2 has a kitchen, 2 Bedrooms, 1 Bathroom, and a One-Car Garage.
This Estate is perfect for Entertaining Family and Friends all year long. This Estate has plenty of space for Sports Courts, RV, & Boat Parking/Storage. There is potential for long, mid, and short-term rentals. Alarm and Video Surveillance equipment is not included in the sale.
Property Details
Price:
$2,000,000
MLS #:
2636524
Status:
Pending
Beds:
7
Baths:
8
Type:
Single Family
Subtype:
SingleFamilyResidence
Listed Date:
Dec 5, 2024
Finished Sq Ft:
4,678
Total Sq Ft:
4,678
Lot Size:
49,223 sqft / 1.13 acres (approx)
Year Built:
1993
Schools
Elementary School:
Priest, Richard C.,Priest, Richard C.
Middle School:
Tarkanian
High School:
Desert Oasis
Interior
Appliances
Built In Electric Oven, Dishwasher, Energy Star Qualified Appliances, Electric Cooktop, Disposal, Microwave, Refrigerator, Water Purifier
Bathrooms
2 Full Bathrooms, 5 Three Quarter Bathrooms, 1 Half Bathroom
Cooling
Central Air, Electric, Two Units
Fireplaces Total
3
Flooring
Luxury Vinyl Plank, Marble, Tile
Heating
Central, Electric, Gas, Multiple Heating Units
Laundry Features
Cabinets, Electric Dryer Hookup, Laundry Room, Sink
Exterior
Architectural Style
One Story
Association Amenities
None
Construction Materials
Frame, Stucco, Drywall
Exterior Features
Barbecue, Patio, Private Yard, Sprinkler Irrigation
Parking Features
Attached, Garage, Inside Entrance, Private, Rv Potential, Rv Gated, Rv Access Parking, Workshop In Garage
Roof
Composition, Flat, Shingle, Tile
Financial
Taxes
$11,032
Directions
From Blue Diamond and Decatur – South on Decatur, East on W. Richmar the home is on the left.
Map
Contact Us
Mortgage Calculator
Similar Listings Nearby

4813 West Richmar Avenue
Las Vegas, NV
LIGHTBOX-IMAGES
NOTIFY-MSG

