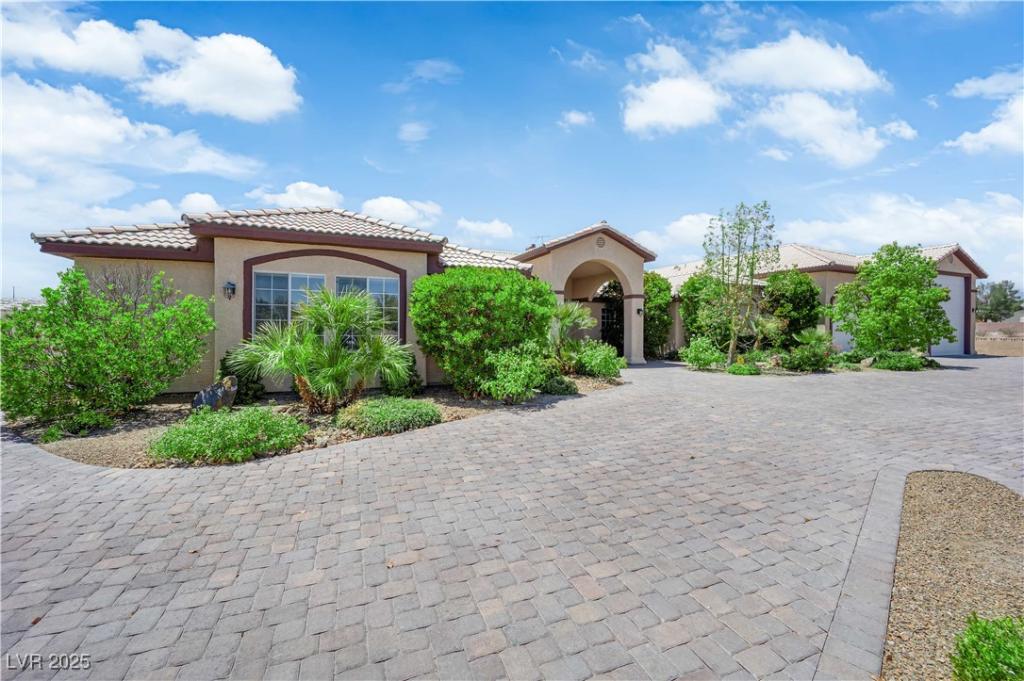PRICE IMPROVENT BIG TIME, Welcome to our rare 1.2 ACRE OASIS in the Southwest Las Vegas Valley. This expansive home has much to offer. OPEN CONCEPT, large living room/Dining room. Family Room with open Nook area. Double sided Fireplace. Kitchen Granite Counter Tops, upgraded cabinets. Six Bedrooms and Library. Library has book cases and large granite bar with sink. Primary Bedroom has its own “CATIO”. Additional guest house, garage and single car garage, Massive RV Garage adjacent to main home. Front and back yard boast of an Oasis nature. Back yard has a large covered patio with pavers thru out. Can hold over 100 people comfortably. Additional space beyond back yard fence will allow for an addition. 4 Bedroom, den, family room, living/dining area. updated Kitchen. Bedrooms have walk in closets. 3 car garage is part of the main home. Air Conditioners are 2 years old. RV dump station. A must see. Propane gas and has it’s 10 month old water well pump. Putting/Bocce Ball.
Property Details
Price:
$1,350,000
MLS #:
2683896
Status:
Pending
Beds:
6
Baths:
4
Type:
Single Family
Subtype:
SingleFamilyResidence
Listed Date:
May 15, 2025
Finished Sq Ft:
3,286
Total Sq Ft:
3,286
Lot Size:
52,272 sqft / 1.20 acres (approx)
Year Built:
1998
Schools
Elementary School:
Ortwein, Dennis,Ortwein, Dennis
Middle School:
Tarkanian
High School:
Desert Oasis
Interior
Appliances
Dryer, Electric Range, Disposal, Microwave, Refrigerator, Water Softener Owned, Water Purifier, Washer
Bathrooms
3 Full Bathrooms, 1 Three Quarter Bathroom
Cooling
Central Air, Electric
Fireplaces Total
1
Flooring
Carpet, Tile
Heating
Central, Electric, Multiple Heating Units
Laundry Features
Electric Dryer Hookup, Main Level, Laundry Room
Exterior
Architectural Style
One Story
Association Amenities
None
Construction Materials
Frame, Stucco
Exterior Features
Barbecue, Courtyard, Patio, Private Yard, Sprinkler Irrigation, Water Feature
Other Structures
Guest House
Parking Features
Attached, Garage, Garage Door Opener, Private, Rv Garage, Rv Hook Ups, Rv Gated, Rv Access Parking, Rv Paved
Roof
Tile
Financial
Taxes
$5,922
Directions
From I-15 and Blue Diamond, head westerly on Blue Diamond towards Arville Street, turn left (south) on Arville, turn right (west) on W. Ford to home on left.
Map
Contact Us
Mortgage Calculator
Similar Listings Nearby

4455 West Ford Avenue
Las Vegas, NV

