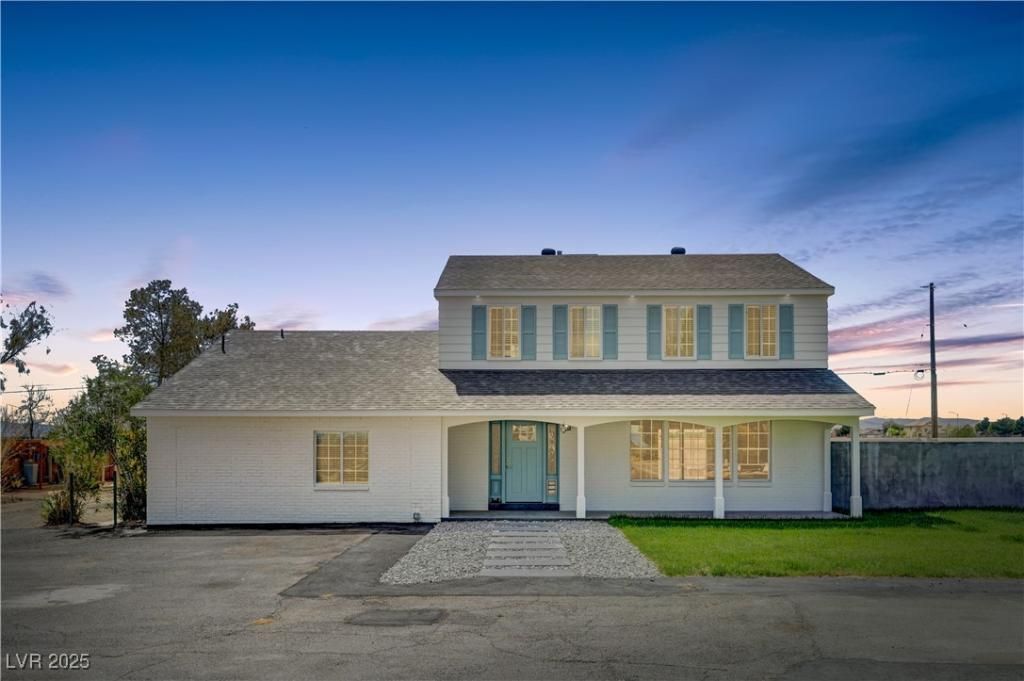PRICED TO SELL! Discover your private oasis on over an acre with endless potential! This beautifully updated estate offers privacy, space, and versatility—perfect for multi-generational living or hosting guests. Situated behind a private gate, the home features a recently updated private well, brand new air conditioners, and new plumbing for peace of mind.
The main home includes a desirable floor plan with the primary suite downstairs and four additional bedrooms upstairs. Enjoy a stylish interior with fresh paint throughout and wood plank tile flooring that adds warmth and durability. A separate casita with its own kitchen, bedroom, and bathroom offers an ideal setup for visitors, a home office, or rental income.
The expansive lot provides room to create your dream outdoor space—pool, garden, workshop—you name it! Rarely does a property offer this combination of land, upgrades, and flexibility. A must-see for those seeking space, privacy, and possibility.
The main home includes a desirable floor plan with the primary suite downstairs and four additional bedrooms upstairs. Enjoy a stylish interior with fresh paint throughout and wood plank tile flooring that adds warmth and durability. A separate casita with its own kitchen, bedroom, and bathroom offers an ideal setup for visitors, a home office, or rental income.
The expansive lot provides room to create your dream outdoor space—pool, garden, workshop—you name it! Rarely does a property offer this combination of land, upgrades, and flexibility. A must-see for those seeking space, privacy, and possibility.
Property Details
Price:
$999,000
MLS #:
2716739
Status:
Active
Beds:
5
Baths:
4
Type:
Single Family
Subtype:
SingleFamilyResidence
Listed Date:
Sep 6, 2025
Finished Sq Ft:
2,820
Total Sq Ft:
1,800
Lot Size:
47,480 sqft / 1.09 acres (approx)
Year Built:
1974
Schools
Elementary School:
Mathis, Beverly Dr.,Mathis, Beverly Dr.
Middle School:
Canarelli Lawrence & Heidi
High School:
Desert Oasis
Interior
Appliances
Built In Electric Oven, Dryer, Dishwasher, Electric Cooktop, Electric Water Heater, Disposal, Microwave, Refrigerator, Water Purifier, Washer
Bathrooms
1 Full Bathroom, 2 Three Quarter Bathrooms, 1 Half Bathroom
Cooling
Central Air, Electric, Two Units
Fireplaces Total
1
Flooring
Carpet, Hardwood, Luxury Vinyl Plank
Heating
Central, Electric, Multiple Heating Units
Laundry Features
Electric Dryer Hookup, Main Level
Exterior
Architectural Style
Two Story
Association Amenities
None
Construction Materials
Brick, Frame
Exterior Features
Patio, Private Yard
Other Structures
Guest House
Parking Features
Open, Rv Potential, Rv Access Parking
Roof
Composition, Shingle
Security Features
Controlled Access
Financial
Taxes
$2,948
Directions
From Decatur and Warm Springs * S on Decatur * W on Maulding Ave to property
Map
Contact Us
Mortgage Calculator
Similar Listings Nearby

4315 West Maulding Avenue
Las Vegas, NV

