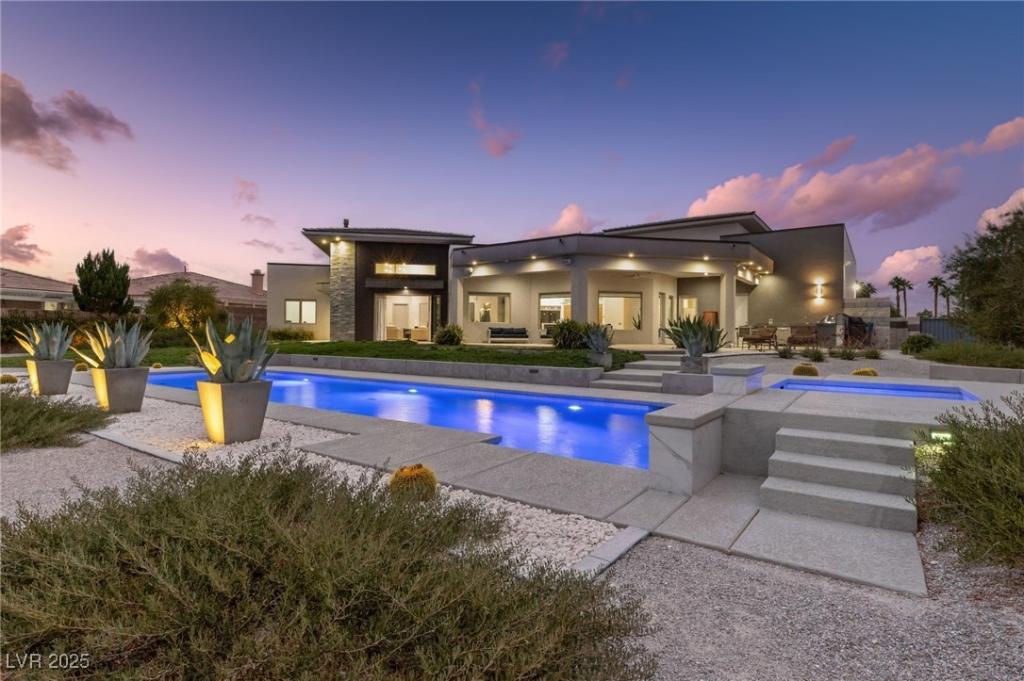This stunning custom estate, personally designed/owned by a luxury home builder, offers exceptional craftsmanship+endless potential on 1.16 acres. Spanning 4,969 sq ft, the home lives primarily as a single-story residence, blending comfort with additional flexibility of a two-story design. Chef’s kitchen is a true showpiece, featuring dual Sub-Zero refrigerators, dual dishwashers, double Wolf ovens, 48” Wolf cooktop, custom hood and expansive island. The main-level primary suite serves as a private retreat w/ two generous walk-in closets and adjoining fitness room. The spa-inspired primary bath includes dual vanities, large walk-in steam shower, freestanding soaking tub. The backyard is an entertainer’s dream, offering resort-style pool, spa, outdoor fireplace all within a private setting that allows ample room for future additions such as a tennis court, casita or horse stables. An impressive 8-car garage includes an RV garage complete with hookups is perfect for a car enthusiast.
Property Details
Price:
$3,750,000
MLS #:
2727404
Status:
Active
Beds:
4
Baths:
5
Type:
Single Family
Subtype:
SingleFamilyResidence
Listed Date:
Oct 15, 2025
Finished Sq Ft:
4,969
Total Sq Ft:
4,969
Lot Size:
50,530 sqft / 1.16 acres (approx)
Year Built:
2018
Schools
Elementary School:
Garehime, Edith,Garehime, Edith
Middle School:
Leavitt Justice Myron E
High School:
Centennial
Interior
Appliances
Built In Gas Oven, Convection Oven, Double Oven, Dryer, Dishwasher, Gas Cooktop, Disposal, Microwave, Refrigerator, Water Softener Owned, Wine Refrigerator, Washer
Bathrooms
2 Full Bathrooms, 3 Three Quarter Bathrooms
Cooling
Central Air, Electric, Two Units
Fireplaces Total
1
Flooring
Hardwood, Porcelain Tile, Tile
Heating
Central, Gas, Multiple Heating Units
Laundry Features
Cabinets, Gas Dryer Hookup, Main Level, Laundry Room, Sink
Exterior
Architectural Style
Two Story, Custom
Association Amenities
None
Construction Materials
Block, Stucco
Exterior Features
Built In Barbecue, Barbecue, Courtyard, Patio, Private Yard, Rv Hookup, Sprinkler Irrigation
Parking Features
Air Conditioned Garage, Attached, Exterior Access Door, Epoxy Flooring, Finished Garage, Garage, Garage Door Opener, Inside Entrance, Open, Private, Rv Garage, Rv Hook Ups, Rv Access Parking, Shelves
Roof
Tile
Security Features
Security System Owned, Controlled Access
Financial
HOA Includes
None
Taxes
$14,796
Directions
North on Rampart, once past Cheyenne, turns into N. Durango. Turn right on Florine Ave., Right on Tomsik St. Home located on left at the end of cul-de-sac.
Map
Contact Us
Mortgage Calculator
Similar Listings Nearby

4050 North Tomsik Street
Las Vegas, NV

