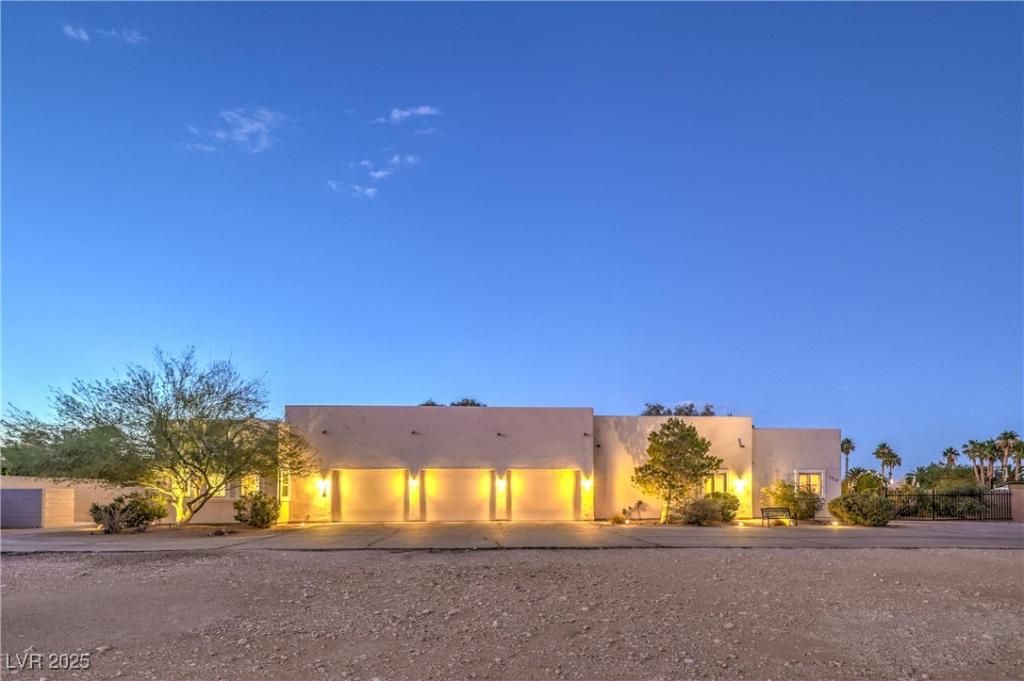Welcome to The Pebble Road Bespoke Multi-Gen Haven! A truly one-of-a-kind property offering incredible flexibility for multi-generational living on over an acre in the heart of Las Vegas. Thoughtfully designed with two attached guest quarters, this home blends luxury, privacy, and functionality in perfect harmony. Enter through the charming courtyard with tranquil water feature, where each living space enjoys a private entrance. The main residence features an open-concept layout, vaulted ceilings, 100-year reclaimed hardwood floors, plantation shutters, and a wood-burning fireplace. The chef’s kitchen boasts rustic hickory cabinetry, quartz countertops, double ovens, two dishwashers, dual pantries, and a massive island with ample storage and seating. Outside, enjoy the courtyard oasis, fruit trees, and private garden. Fully gated with a 1,269 sq. ft. three-car garage, RV parking, and owned solar. Every detail is bespoke, intentional, and timeless.
Property Details
Price:
$1,655,000
MLS #:
2730052
Status:
Active
Beds:
6
Baths:
6
Type:
Single Family
Subtype:
SingleFamilyResidence
Listed Date:
Oct 24, 2025
Finished Sq Ft:
5,325
Total Sq Ft:
5,325
Lot Size:
46,609 sqft / 1.07 acres (approx)
Year Built:
2006
Schools
Elementary School:
Ortwein, Dennis,Ortwein, Dennis
Middle School:
Tarkanian
High School:
Desert Oasis
Interior
Appliances
Built In Electric Oven, Double Oven, Dishwasher, Electric Water Heater, Gas Cooktop, Disposal, Microwave, Refrigerator
Bathrooms
3 Full Bathrooms, 3 Half Bathrooms
Cooling
Central Air, Electric
Fireplaces Total
1
Flooring
Bamboo, Hardwood, Laminate, Tile
Heating
Central, Electric, Propane
Laundry Features
Cabinets, Electric Dryer Hookup, Main Level, Laundry Room, Sink
Exterior
Architectural Style
One Story, Custom
Association Amenities
None
Exterior Features
Courtyard, Patio, Private Yard, Water Feature
Other Structures
Guest House
Parking Features
Attached, Exterior Access Door, Epoxy Flooring, Electric Vehicle Charging Stations, Garage, Garage Door Opener, Inside Entrance, Private, Rv Gated, Rv Access Parking, Rv Paved, Storage
Roof
Other
Security Features
Prewired, Security System Owned
Financial
Taxes
$6,823
Directions
S onto S Valley View Blvd from Blue Diamond Rd, W onto W Pebble Rd to the property.
Map
Contact Us
Mortgage Calculator
Similar Listings Nearby

3910 West Pebble Road
Las Vegas, NV

