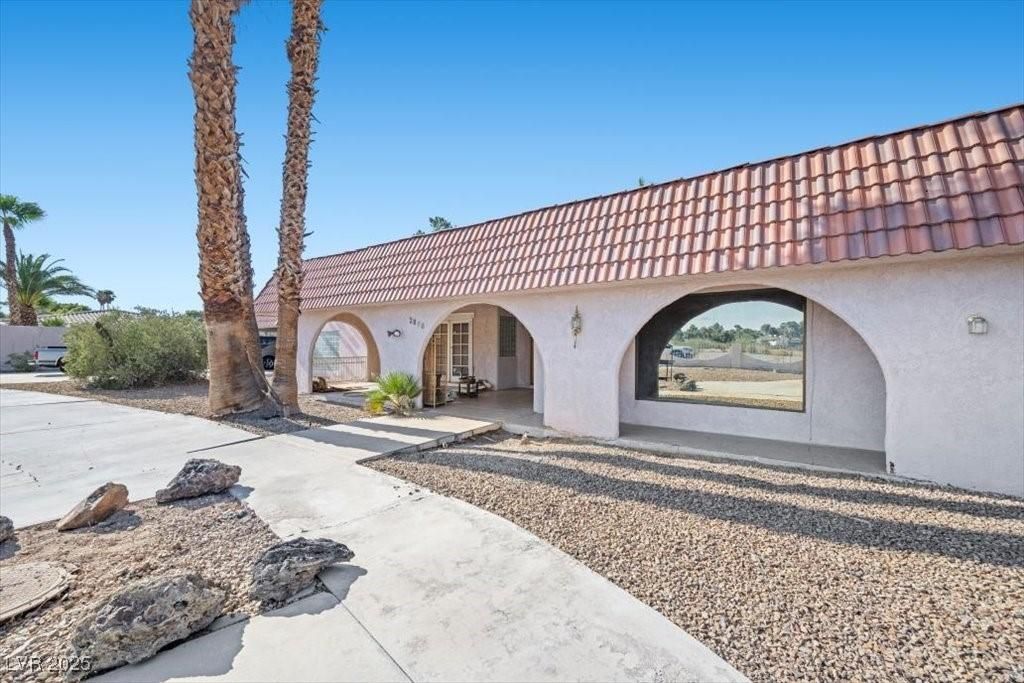Prime .86-acre Ranch Estate Neighborhood lot in Central Las Vegas near Tropicana & Eastern. The unique positioning of the home allows for frontage on Casey and access to the back portion of the lot from either the backyard or directly from Florence Ave—ideal for storage, animals, or space for a project. This single-story residence offers 3 oversized bedrooms and 4 baths, with expansive room sizes. The primary suite is nearly 800 sq. ft., featuring soaring ceilings and a generous walk-in closet. The second bedroom includes its own ensuite. Distinctive mid-century elements include a dramatic stone fireplace, glass block windows, and decorative tile counters. Outdoor features include a 30’ x 18’ in-ground pool (drained, 7.5 ft deep) and a detached workshop. The home is on a septic system and serviced by municipal water. Sold as-is.
Property Details
Price:
$680,000
MLS #:
2712131
Status:
Pending
Beds:
3
Baths:
4
Type:
Single Family
Subtype:
SingleFamilyResidence
Listed Date:
Aug 20, 2025
Finished Sq Ft:
4,113
Total Sq Ft:
3,705
Lot Size:
37,462 sqft / 0.86 acres (approx)
Year Built:
1977
Schools
Elementary School:
French, Doris,French, Doris
Middle School:
Cannon Helen C.
High School:
Del Sol HS
Interior
Appliances
Built In Electric Oven, Double Oven, Dishwasher, Electric Cooktop, Disposal
Bathrooms
3 Full Bathrooms, 1 Half Bathroom
Cooling
Central Air, Electric
Fireplaces Total
3
Flooring
Carpet, Ceramic Tile
Heating
Central, Electric
Laundry Features
Electric Dryer Hookup, Main Level, Laundry Room
Exterior
Architectural Style
One Story
Association Amenities
None
Construction Materials
Frame, Stucco, Drywall
Exterior Features
Patio, Shed, Sprinkler Irrigation
Other Structures
Sheds
Parking Features
Attached Carport, Assigned, Covered, Rv Potential, Rv Access Parking
Roof
Flat, Tile
Financial
Taxes
$4,598
Directions
NORTH on EASTERN from RUSSELL..past Hacienda, EAST on CASEY…follow road to 2880, on left side
Map
Contact Us
Mortgage Calculator
Similar Listings Nearby

2880 Casey Drive
Las Vegas, NV

