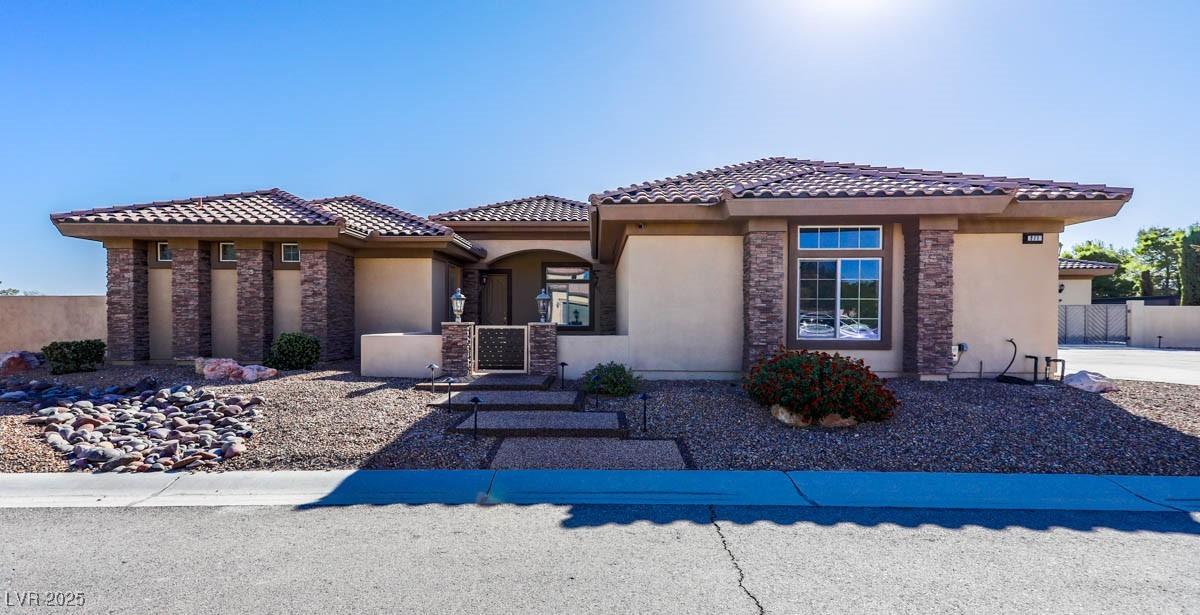Explore the perfect family haven! This newly renovated home features a spacious lot w/ private pool and an east-facing backyard—ideal for shaded afternoons, outdoor meals & summer fun. Inside, you’ll find an open floorplan w/ stylish finishes, updated lighting & top-tier appliances that elevate daily living. Outdoors, there’s ample space for rec needs, incl. covered RV parking, a large driveway & a detached garage w/ epoxy floors, built-in cabinets, mini-split A/C, air compressor, 2×6 construction & fully insulated walls/ceiling—perfect for storage, hobbies, projects. The west-facing front yard offers great curb appeal, low-maint landscaping & beautiful sunset views. Owned Solar panels keep electric costs low, giving you comfort & savings. Located near the fwy, shopping & the Las Vegas Strip, this home is ideal for families who love outdoor living & entertaining. A separate office w/ French doors opens to a charming front courtyard, creating a perfect work-from-home retreat.
Property Details
Price:
$1,300,000
MLS #:
2740709
Status:
Active
Beds:
3
Baths:
4
Type:
Single Family
Subtype:
SingleFamilyResidence
Listed Date:
Dec 10, 2025
Finished Sq Ft:
2,497
Total Sq Ft:
2,497
Lot Size:
21,780 sqft / 0.50 acres (approx)
Year Built:
2005
Schools
Elementary School:
Beatty, John R.,Beatty, John R.
Middle School:
Schofield Jack Lund
High School:
Silverado
Interior
Appliances
Built In Electric Oven, Dryer, Dishwasher, Gas Cooktop, Disposal, Gas Water Heater, Microwave, Refrigerator, Washer
Bathrooms
2 Full Bathrooms, 1 Three Quarter Bathroom, 1 Half Bathroom
Cooling
Central Air, Electric, Two Units
Flooring
Carpet, Tile
Heating
Central, Gas, Multiple Heating Units
Laundry Features
Cabinets, Gas Dryer Hookup, Main Level, Laundry Room, Sink
Exterior
Architectural Style
One Story, Custom
Association Amenities
None
Construction Materials
Frame, Stucco, Drywall
Exterior Features
Courtyard, Out Buildings, Patio, Private Yard, Rv Hookup
Other Structures
Outbuilding, Workshop
Parking Features
Air Conditioned Garage, Attached, Detached Carport, Detached, Epoxy Flooring, Finished Garage, Garage, Garage Door Opener, Inside Entrance, Private, Rv Hook Ups, Rv Gated, Rv Access Parking, Rv Covered, Rv Paved, Shelves, Storage, Workshop In Garage
Roof
Tile
Financial
Taxes
$5,120
Directions
From Windmill head South on LV BLVD. East on Shelbourne to property.
Map
Contact Us
Mortgage Calculator
Similar Listings Nearby

271 East Shelbourne Avenue
Las Vegas, NV

