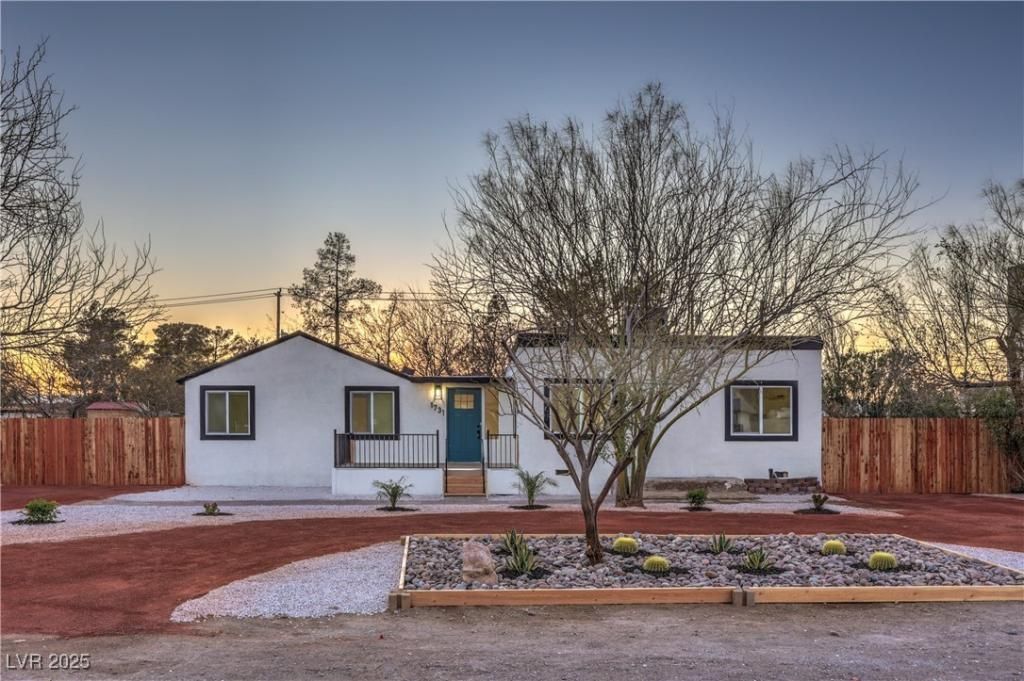Sitting on a spacious half-acre lot, this modern fully upgraded home features 4 bedrooms, 3 bathrooms, and horse-friendly zoning. Designed for comfort and convenience, this home boasts an open floor plan perfect for modern living. The extra-large kitchen is a chef’s dream, complete with quartz countertops, stainless steel appliances, and elegant white & wood shaker cabinets with soft-close drawers. Freshly painted with 5-inch baseboards, durable LVP flooring, and all-new windows. The remodeled bathrooms showcase stunning custom tile showers. Enjoy a new HVAC system, new roof, and an elevated patio perfect for outdoor relaxation. The arch driveway adds curb appeal, while the RV parking and ample space provide convenience. No HOA—truly a must-see!
Property Details
Price:
$543,000
MLS #:
2693316
Status:
Pending
Beds:
4
Baths:
3
Type:
Single Family
Subtype:
SingleFamilyResidence
Listed Date:
Jun 17, 2025
Finished Sq Ft:
1,857
Total Sq Ft:
1,857
Lot Size:
17,860 sqft / 0.41 acres (approx)
Year Built:
1946
Schools
Elementary School:
Mountain View,Mountain View
Middle School:
Bailey Dr William(Bob)H
High School:
Sunrise Mountain School
Interior
Appliances
Dishwasher, Electric Range, Disposal, Microwave
Bathrooms
1 Full Bathroom, 2 Three Quarter Bathrooms
Cooling
Central Air, Electric
Flooring
Carpet, Luxury Vinyl Plank
Heating
Central, Electric
Laundry Features
Electric Dryer Hookup, Main Level, Laundry Room
Exterior
Architectural Style
One Story
Association Amenities
None
Exterior Features
Private Yard
Parking Features
Guest, Open, Rv Potential, Rv Access Parking
Roof
Composition, Shingle
Financial
Taxes
$860
Directions
Frome Nellis and Owens go east on Owens to turn North on Sherwin
Map
Contact Us
Mortgage Calculator
Similar Listings Nearby

1731 Sherwin Lane
Las Vegas, NV
LIGHTBOX-IMAGES
NOTIFY-MSG

