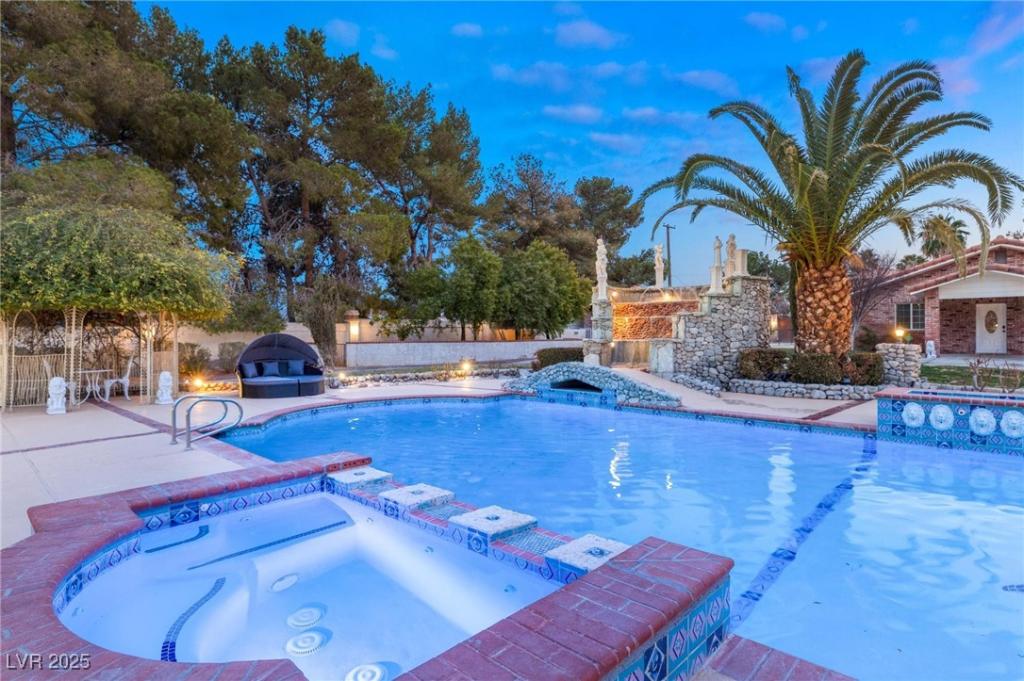PRIVATE and GATED, 8,078 total sq. ft. home,remarkable 4 bed/4 bath estate set in a highly sought-after area with NO HOA! Guest house has 3 bed/3baths. Arrive through a grand circular driveway surrounded by mature landscaping, offering both privacy & timeless curb appeal! Step inside to find a spacious floor plan that combines rustic charm & modern comfort, highlighted by exquisite architectural details throughout! The gourmet kitchen is a true centerpiece, featuring dual-tone cabinetry, stainless-steel appliances, a garden window, island w/ electric stove & striking hood above. Retreat outdoors to your private resort-style backyard, complete w/ a sparkling pool & spa, tranquil waterscaping, multiple areas to lounge & sunbathe, a sunken patio w/ a cozy firepit & a built-in BBQ area for unforgettable gatherings! This rare property blends elegance, comfort & functionality in every corner! Don’t miss your opportunity to own this timeless home that offers a lifestyle unlike any other!
Property Details
Price:
$2,999,000
MLS #:
2718688
Status:
Active
Beds:
7
Baths:
7
Type:
Single Family
Subtype:
SingleFamilyResidence
Listed Date:
Sep 12, 2025
Finished Sq Ft:
6,622
Total Sq Ft:
6,622
Lot Size:
39,640 sqft / 0.91 acres (approx)
Year Built:
1987
Schools
Elementary School:
Schorr, Steve,Schorr, Steve
Middle School:
Webb, Del E.
High School:
Liberty
Interior
Appliances
Built In Electric Oven, Double Oven, Dryer, Dishwasher, Disposal, Microwave, Refrigerator, Water Softener Owned, Washer
Bathrooms
6 Full Bathrooms, 1 Half Bathroom
Cooling
Central Air, Electric, Two Units
Fireplaces Total
2
Flooring
Carpet, Ceramic Tile
Heating
Gas, Multiple Heating Units
Laundry Features
Gas Dryer Hookup, Laundry Room
Exterior
Architectural Style
Two Story
Association Amenities
None
Exterior Features
Built In Barbecue, Balcony, Barbecue, Circular Driveway, Patio, Private Yard, Sprinkler Irrigation
Parking Features
Attached, Garage, Garage Door Opener, Inside Entrance, Private, Rv Access Parking, Rv Paved, Storage
Roof
Tile
Security Features
Security System Owned
Financial
Taxes
$13,326
Directions
From I-15 & W Cactus Ave., head EAST on W Cactus Ave., RIGHT on S Las Vegas Blvd., LEFT on E Erie Ave., home is on the RIGHT.
Map
Contact Us
Mortgage Calculator
Similar Listings Nearby

169 Erie Avenue
Las Vegas, NV

