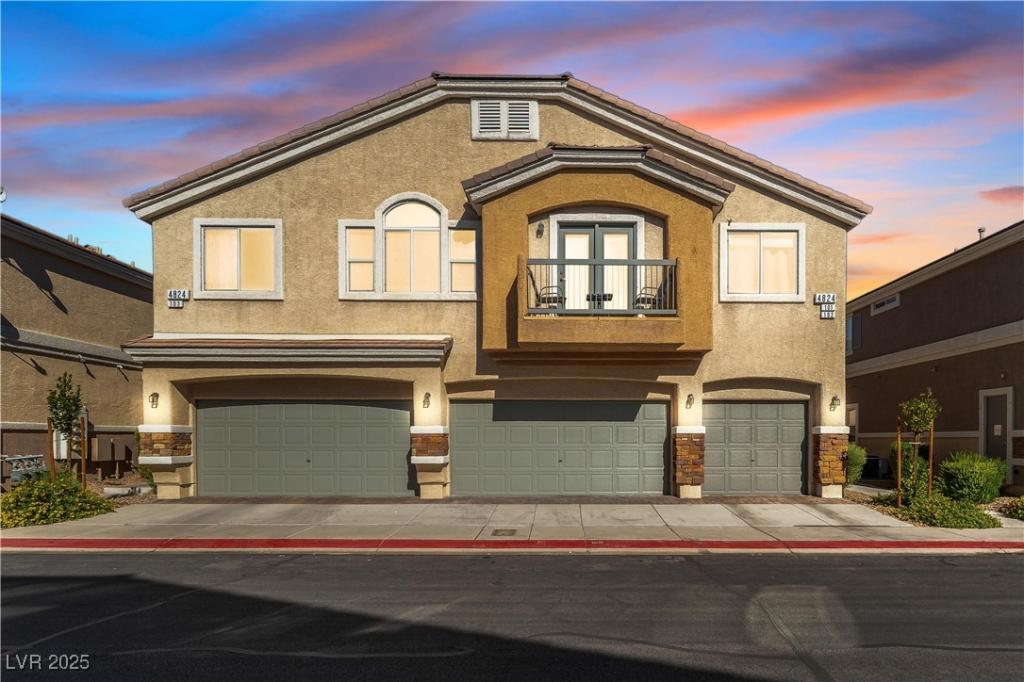Rare opportunity—only one owner since home was built, 3 bedroom townhome lives like single family house with 2-car attached garage. Step into an open concept floorplan on the first floor, creating a seamless flow between kitchen, living room and dining area. Relax or entertain in your large fenced backyard before retreating to your primary suite featuring vaulted ceilings and landscaped garden views. Residents access community pool, community park and splash pad, convenient location. Brand new paint, HVAC recently tuned up. Best value in the community. This is a special property not to be missed at an amazing value.
Property Details
Price:
$318,000
MLS #:
2729131
Status:
Active
Beds:
3
Baths:
3
Type:
Townhouse
Subdivision:
Nevada Ranch Phase 2
Listed Date:
Oct 21, 2025
Finished Sq Ft:
1,468
Total Sq Ft:
1,468
Lot Size:
871 sqft / 0.02 acres (approx)
Year Built:
2009
Schools
Elementary School:
Bailey, Sister Robert Joseph,Bailey, Sister Robert
Middle School:
Cortney Francis
High School:
Chaparral
Interior
Appliances
Gas Range, Refrigerator
Bathrooms
1 Full Bathroom, 1 Three Quarter Bathroom, 1 Half Bathroom
Cooling
Central Air, Electric
Flooring
Carpet, Linoleum, Tile, Vinyl
Heating
Central, Gas
Laundry Features
Gas Dryer Hookup, Main Level, Laundry Room
Exterior
Architectural Style
Two Story
Association Amenities
Dog Park, Gated, Playground, Park, Pool
Community Features
Pool
Construction Materials
Frame, Stucco, Drywall
Exterior Features
None
Parking Features
Attached, Garage, Garage Door Opener, Inside Entrance, Private, Guest
Roof
Tile
Security Features
Gated Community
Financial
HOA Fee
$57
HOA Fee 2
$118
HOA Frequency
Monthly
HOA Includes
MaintenanceGrounds,RecreationFacilities
HOA Name
Nevada Ranch
Taxes
$1,146
Directions
From 215E, merge onto 11N/95N, exit Russell. R on Russell, L Stephanie, R Missouri, L Tropicana, R Boulder Hwy, enter nonresident gate on Boulder Hwy. After gate, 1st R towards High Noon on sign, 1st L on Straight Flush.
Map
Contact Us
Mortgage Calculator
Similar Listings Nearby

4824 Straight Flush Drive 102
Las Vegas, NV

