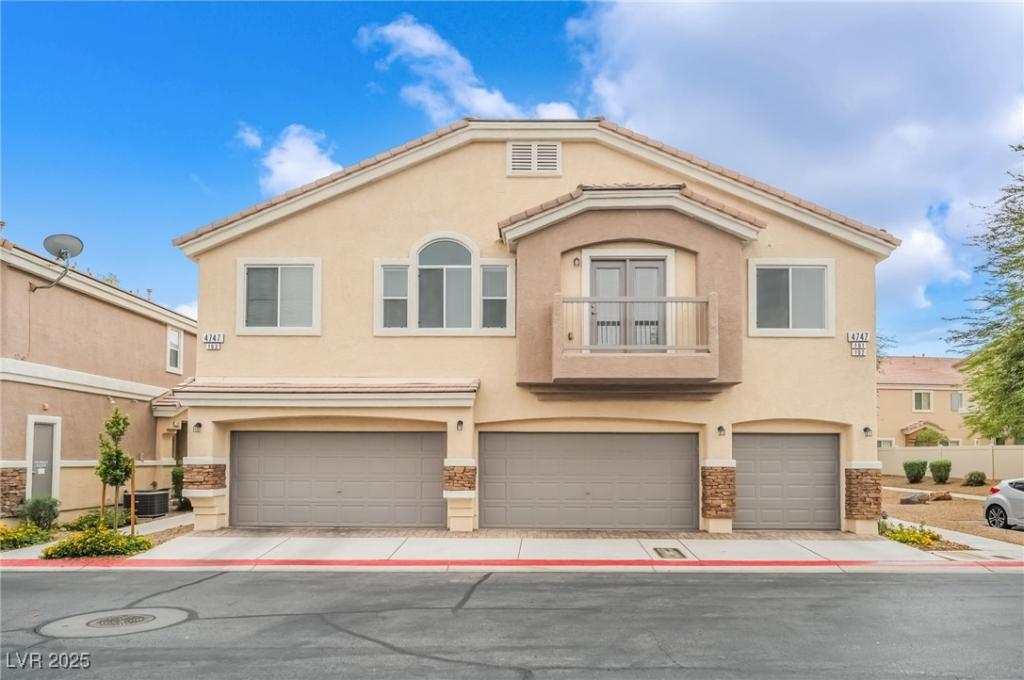Welcome to this beautiful 2-bedroom, 2-bath townhome featuring an inviting open floor plan with vaulted ceilings and abundant natural light. The spacious living area flows seamlessly into the kitchen, complete with warm wood cabinetry, ample counter space, and a breakfast bar perfect for casual dining. The primary bedroom offers its own private ensuite bathroom and generous walk-in closet, while the secondary bedroom provides flexibility for guests or an office. Enjoy fresh paint, upgraded flooring, and a private balcony ideal for relaxing or entertaining. This move-in-ready home also includes a convenient in-unit laundry room and an attached 1-car garage. Nestled in the Nevada Ranch / Whitney area, you’re minutes from shops, dining, and easy access to major roads.
Property Details
Price:
$289,000
MLS #:
2726543
Status:
Active
Beds:
2
Baths:
2
Type:
Townhouse
Subdivision:
Nevada Ranch Phase 2
Listed Date:
Oct 10, 2025
Finished Sq Ft:
1,218
Total Sq Ft:
1,218
Lot Size:
1,307 sqft / 0.03 acres (approx)
Year Built:
2010
Schools
Elementary School:
Bailey, Sister Robert Joseph,Bailey, Sister Robert
Middle School:
Cortney Francis
High School:
Chaparral
Interior
Appliances
Dryer, Disposal, Gas Range, Microwave, Refrigerator, Washer
Bathrooms
2 Full Bathrooms
Cooling
Central Air, Electric
Flooring
Ceramic Tile, Laminate
Heating
Central, Gas
Laundry Features
Gas Dryer Hookup, Upper Level
Exterior
Architectural Style
Two Story
Association Amenities
Gated, Playground, Pool
Community Features
Pool
Exterior Features
Balcony, Porch
Parking Features
Attached, Garage, Garage Door Opener, Inside Entrance, Open, Guest
Roof
Pitched, Tile
Security Features
Gated Community
Financial
HOA Fee
$118
HOA Fee 2
$57
HOA Frequency
Monthly
HOA Includes
RecreationFacilities
HOA Name
Nevada Ranch
Taxes
$995
Directions
From I-95 and Russell Rd, head east on Russell toward Boulder Hwy. Turn left (north) onto Boulder Hwy, then right onto Black Jack Way. Continue on Black Jack and make a right onto Marker Down Dr. Follow Marker Down to Straight Flush Dr — the townhome will be on your right.
Map
Contact Us
Mortgage Calculator
Similar Listings Nearby

4747 Straight Flush Drive 101
Las Vegas, NV

