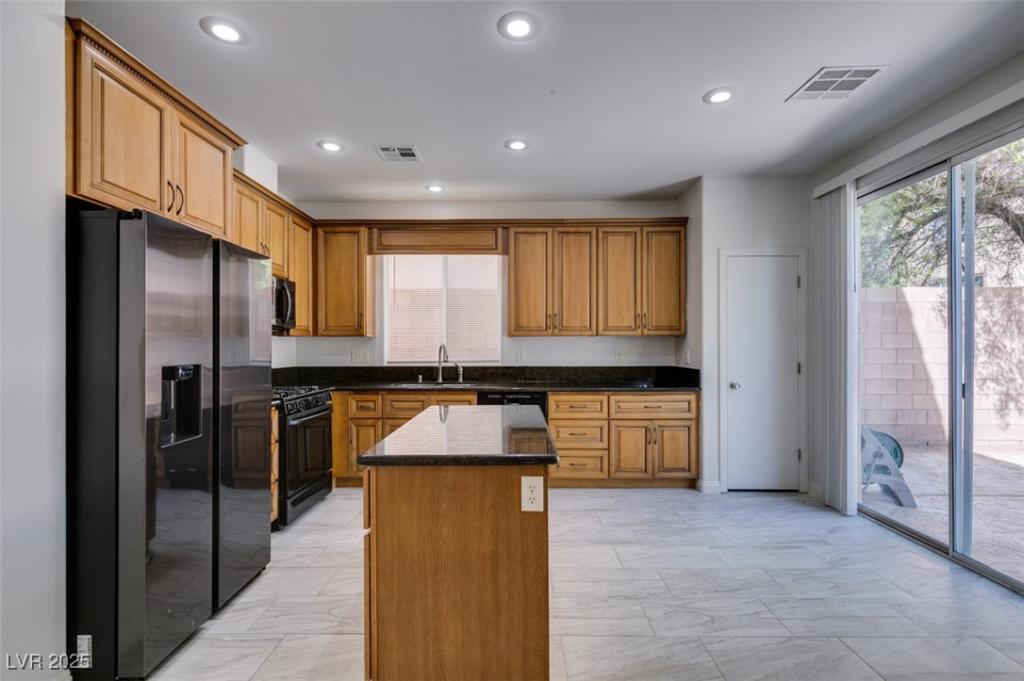Beautiful 3-bedroom, 2 1/2-bath home located in a prime Summerlin North neighborhood, this home features a light-filled interior and a smart, functional layout. All three bedrooms and two full bathrooms are upstairs, including a spacious primary suite with a walk-in closet. A versatile downstairs den offers the perfect space for an office or additional living area, and there’s a convenient powder room (half bath) on the main floor. The open kitchen includes an island and ample cabinet space, ideal for cooking and entertaining. The entire interior has been freshly painted, giving the home a clean, updated feel. Upstairs laundry adds everyday convenience, while the low-maintenance backyard features pavers, turf, and mature landscaping for added privacy. Close to parks, top-rated schools, and shopping.
Property Details
Price:
$510,000
MLS #:
2699690
Status:
Active
Beds:
3
Baths:
3
Type:
Single Family
Subtype:
SingleFamilyResidence
Subdivision:
Napa Hills By Lewis Homes
Listed Date:
Jul 10, 2025
Finished Sq Ft:
1,718
Total Sq Ft:
1,718
Lot Size:
3,485 sqft / 0.08 acres (approx)
Year Built:
2001
Schools
Elementary School:
Staton, Ethel W.,Staton, Ethel W.
Middle School:
Rogich Sig
High School:
Palo Verde
Interior
Appliances
Dryer, Disposal, Gas Range, Microwave, Refrigerator
Bathrooms
2 Full Bathrooms, 1 Half Bathroom
Cooling
Central Air, Electric
Fireplaces Total
1
Flooring
Carpet, Tile
Heating
Central, Gas
Laundry Features
Gas Dryer Hookup, Upper Level
Exterior
Architectural Style
Two Story
Exterior Features
Private Yard, Sprinkler Irrigation
Parking Features
Attached, Garage, Garage Door Opener, Private
Roof
Tile
Financial
HOA Fee
$68
HOA Frequency
Monthly
HOA Includes
AssociationManagement
HOA Name
Summerlin North
Taxes
$2,368
Directions
215 West; Exit at Far Hills – right; right on Sageberry; right on Napa Hills. Right on Napa Ridge. House will be on the right.
Map
Contact Us
Mortgage Calculator
Similar Listings Nearby

11004 Napa Ridge Drive
Las Vegas, NV

