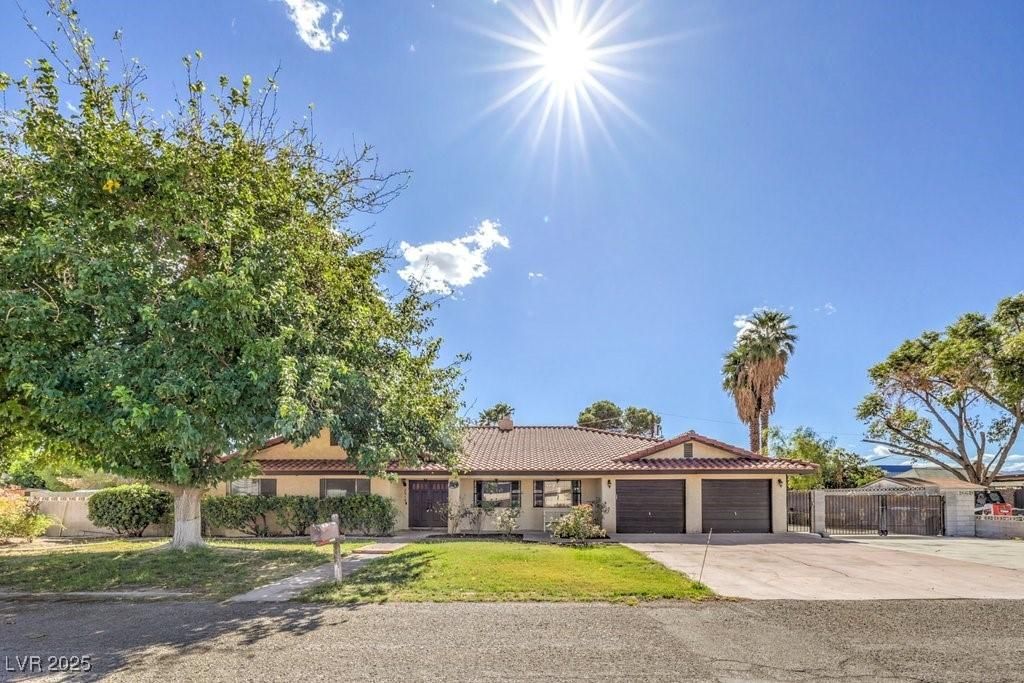Welcome home to this sprawling ranch-style retreat! Nestled on a peaceful ½-acre lot within a quiet cul-de-sac and free from HOA restrictions, this spacious 4 bed, 3 full bath residence offers comfort, flexibility, and charm. The 54 panel solar power system ensures minimal NVEnergy bills all year long with no additional cost for the new buyer! A gated RV pad, an oversized two-car garage, and abundant driveway space provide plenty of parking options. The fully fenced yard features a lengthy pergola patio cover, and two large storage sheds.
Inside, the home impresses with new kitchen cabinetry, quartz countertops, large center island, and a laundry room/pantry just off the kitchen area. The primary suite includes a cozy retreat area, dual closets, and a private full bath. A secondary suite on the opposite end of the home offers its own bathroom with a walk-in shower—ideal for guests or multigenerational living. Don’t miss out on this rare gem, schedule a tour today!
Inside, the home impresses with new kitchen cabinetry, quartz countertops, large center island, and a laundry room/pantry just off the kitchen area. The primary suite includes a cozy retreat area, dual closets, and a private full bath. A secondary suite on the opposite end of the home offers its own bathroom with a walk-in shower—ideal for guests or multigenerational living. Don’t miss out on this rare gem, schedule a tour today!
Property Details
Price:
$690,000
MLS #:
2727530
Status:
Active
Beds:
4
Baths:
3
Type:
Single Family
Subtype:
SingleFamilyResidence
Listed Date:
Oct 20, 2025
Finished Sq Ft:
3,256
Total Sq Ft:
3,256
Lot Size:
20,909 sqft / 0.48 acres (approx)
Year Built:
1981
Schools
Elementary School:
Bunker, Berkeley L.,Bunker, Berkeley L.
Middle School:
Molasky I
High School:
Cimarron-Memorial
Interior
Appliances
Dryer, Electric Range, Refrigerator, Washer
Bathrooms
3 Full Bathrooms
Cooling
Central Air, Electric
Fireplaces Total
2
Flooring
Ceramic Tile, Laminate, Luxury Vinyl Plank
Heating
Central, Electric
Laundry Features
Electric Dryer Hookup, Main Level, Laundry Room
Exterior
Architectural Style
One Story
Association Amenities
None
Exterior Features
Porch, Patio, Private Yard, Shed
Other Structures
Sheds
Parking Features
Attached, Exterior Access Door, Garage, Garage Door Opener, Inside Entrance, Private, Rv Gated, Rv Access Parking, Rv Paved
Roof
Tile
Financial
Taxes
$2,551
Directions
From the 95 (11) and Cheyenne, East on Cheyenne, Rt on Torrey Pines, Left on Brooks, Rt on Maverick – take the first Rt to 2915 Maverick on the left.
Map
Contact Us
Mortgage Calculator
Similar Listings Nearby

2915 Maverick Street
Las Vegas, NV

