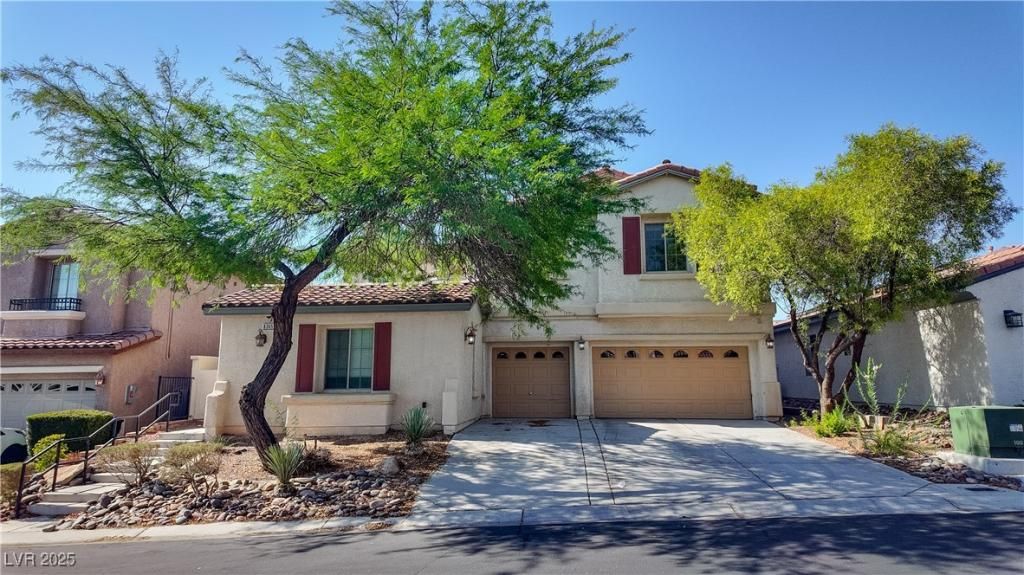Beautiful 4-bedroom home with a separate casita and 3-car garage, located in the highly sought-after gated community of Mountains Edge. This spacious home features elegant crown molding, a stunning kitchen with ample cabinetry, stainless steel appliances, double ovens, and a gas cooktop. Enjoy both a formal living room and a separate family room with a cozy fireplace. The expansive backyard offers artificial turf and plenty of space for entertaining. The luxurious primary suite includes a private sitting area, wet bar with built-in mini fridge, and a spa-like retreat. Laminate and tile flooring run throughout the downstairs, with plush carpet in the upstairs bedrooms. A must-see home with style, space, and comfort!
Property Details
Price:
$679,500
MLS #:
2707337
Status:
Pending
Beds:
4
Baths:
5
Type:
Single Family
Subtype:
SingleFamilyResidence
Subdivision:
Mountains Edge-Pod 129
Listed Date:
Aug 6, 2025
Finished Sq Ft:
3,466
Total Sq Ft:
3,466
Lot Size:
6,534 sqft / 0.15 acres (approx)
Year Built:
2006
Schools
Elementary School:
Reedom, Carolyn S.,Reedom, Carolyn S.
Middle School:
Gunderson, Barry & June
High School:
Desert Oasis
Interior
Appliances
Built In Gas Oven, Double Oven, Dryer, Dishwasher, Gas Cooktop, Disposal, Microwave, Washer
Bathrooms
4 Full Bathrooms, 1 Half Bathroom
Cooling
Central Air, Electric, Two Units
Fireplaces Total
1
Flooring
Carpet, Laminate, Tile
Heating
Central, Gas, Multiple Heating Units
Laundry Features
Gas Dryer Hookup, Laundry Room, Upper Level
Exterior
Architectural Style
Two Story
Association Amenities
Gated, Park
Construction Materials
Frame, Stucco
Exterior Features
Courtyard, Private Yard, Sprinkler Irrigation
Other Structures
Guest House
Parking Features
Attached, Garage, Guest, Private, Rv Potential
Roof
Tile
Security Features
Gated Community
Financial
HOA Fee
$45
HOA Fee 2
$40
HOA Frequency
Monthly
HOA Name
Mountains Edge
Taxes
$3,974
Directions
Head west on Mt. Edge Drive from Buffalo Drive, turn right (north) onto Cane Breeze Street, right on Sedge Wren Street, left on Portula Valley Street, then right on Cupertino Heights Way to arrive at 8365 Cupertino Heights Way. Property on right.
Map
Contact Us
Mortgage Calculator
Similar Listings Nearby

8365 Cupertino Heights Way
Las Vegas, NV

