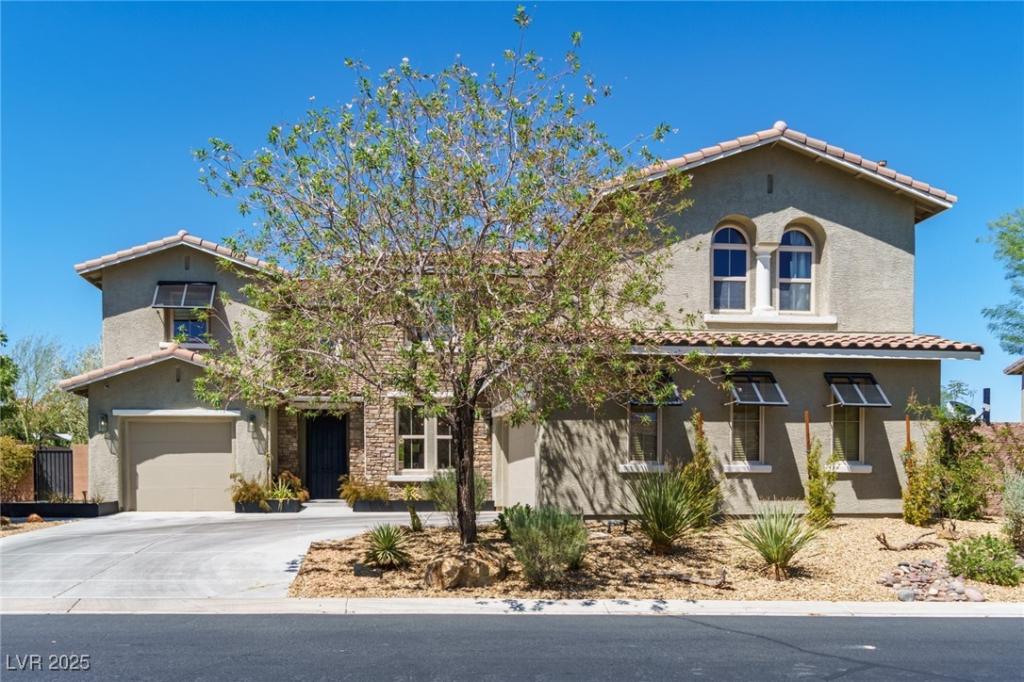Welcome to this stunning remodeled home that combines luxury, comfort, and style in the heart of Mountain’s Edge. The open layout is filled with natural light and features elegant smooth interior walls and herringbone wood-look flooring. The chef’s kitchen boasts a 6-burner stove, griddle, double oven, quartz countertops, custom cabinetry, and a massive walk-in pantry that doubles as a prep kitchen. The primary retreat has clawfoot tub, steam shower, and custom lighting. Main house has 4 bedrooms, a large loft, movie theater, and office, there’s space for every need. Enjoy total backyard privacy with no rear neighbors and mountain views. The outdoor space is perfect for entertaining, with a pool, spa, outdoor fireplace with pergola, and built-in BBQ island, sports court, hammock retreat, garden area, . The oversized casita is ideal as a guest suite or pool house. From top to bottom, this home is impeccably designed with trendy, high-end finishes. This property truly has it all.
Property Details
Price:
$1,190,000
MLS #:
2711385
Status:
Pending
Beds:
5
Baths:
6
Type:
Single Family
Subtype:
SingleFamilyResidence
Subdivision:
Mountains Edge Mirador Phase 1
Listed Date:
Aug 18, 2025
Finished Sq Ft:
4,427
Total Sq Ft:
3,730
Lot Size:
12,197 sqft / 0.28 acres (approx)
Year Built:
2006
Schools
Elementary School:
Reedom, Carolyn S.,Reedom, Carolyn S.
Middle School:
Gunderson, Barry & June
High School:
Desert Oasis
Interior
Appliances
Built In Electric Oven, Double Oven, Dryer, Dishwasher, Gas Cooktop, Disposal, Refrigerator, Water Softener Owned, Water Heater, Washer
Bathrooms
3 Full Bathrooms, 2 Three Quarter Bathrooms, 1 Half Bathroom
Cooling
Central Air, Electric, Two Units
Fireplaces Total
1
Flooring
Ceramic Tile, Linoleum, Tile, Vinyl
Heating
Central, Gas, Multiple Heating Units
Laundry Features
Cabinets, Gas Dryer Hookup, Laundry Room, Sink, Upper Level
Exterior
Architectural Style
Two Story
Association Amenities
Dog Park, Gated, Playground, Pickleball, Park
Construction Materials
Frame, Stucco
Exterior Features
Built In Barbecue, Barbecue, Patio, Private Yard, Sprinkler Irrigation
Other Structures
Guest House
Parking Features
Attached, Exterior Access Door, Finished Garage, Garage, Garage Door Opener, Inside Entrance, Private
Roof
Pitched, Tile
Security Features
Gated Community
Financial
HOA Fee
$120
HOA Fee 2
$53
HOA Frequency
Quarterly
HOA Includes
AssociationManagement
HOA Name
Mountains Edge
Taxes
$6,099
Directions
From Blue Diamond Go South on Buffalo past Mountains Edge Park. East on Mountains Edge Pkwy. North on Desert Porch. West on Mezzanine View.
Map
Contact Us
Mortgage Calculator
Similar Listings Nearby

7476 Mezzanine View Avenue
Las Vegas, NV

