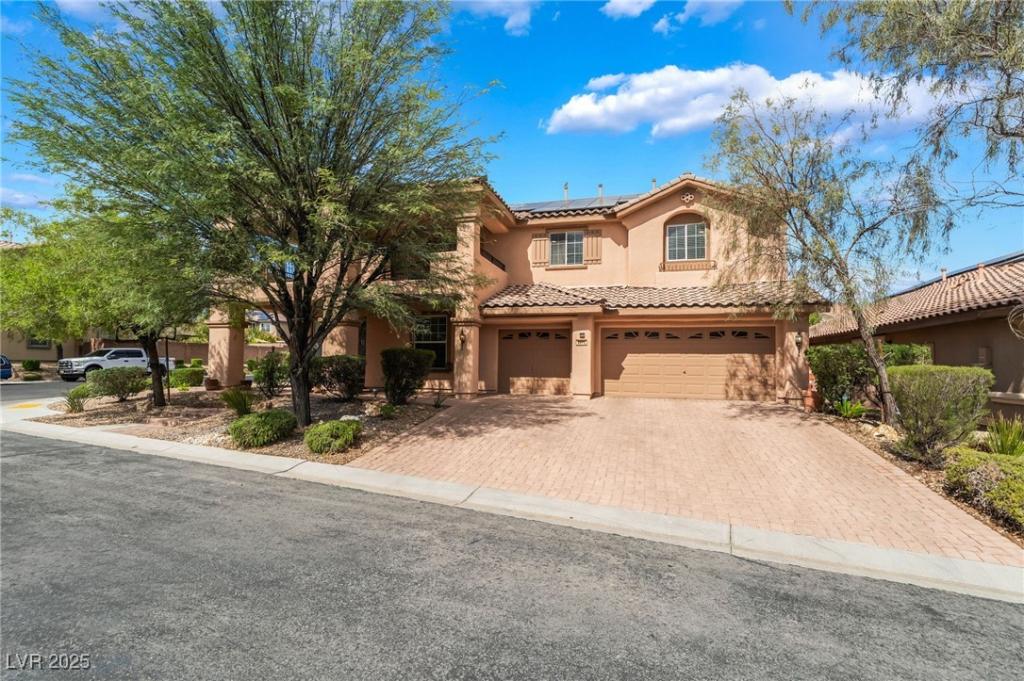Resort-style luxury meets comfort in this stunning 5-bed, 3-bath custom Lennar home on a premium corner lot in Mountain’s Edge. This 4,448 sq ft solar-powered home is designed for both family living and upscale entertaining, featuring a grand staircase, open-concept layout, and elegant finishes throughout. The chef’s kitchen boasts granite counters, custom cabinets, and flows into a spacious family room with fireplace, wet bar, and surround sound. The luxurious primary suite offers a sitting area, two custom walk-in closets, two balconies, and a two-way fireplace leading to a spa-like bath with jetted tub, double sinks, wet bar, and walk-in shower. A separate flex room is ideal for a gym or office with its own balcony. The backyard oasis includes a pool with swim-up bar, spa, fire pit, built-in BBQ, patio, and courtyard/stage area. Additional highlights: 3-car garage, reverse osmosis system, and access to Mountain’s Edge amenities—just minutes from Las Vegas.
Property Details
Price:
$850,000
MLS #:
2722497
Status:
Active
Beds:
5
Baths:
3
Type:
Single Family
Subtype:
SingleFamilyResidence
Subdivision:
Mountains Edge 116
Listed Date:
Sep 26, 2025
Finished Sq Ft:
4,448
Total Sq Ft:
4,448
Lot Size:
8,712 sqft / 0.20 acres (approx)
Year Built:
2006
Schools
Elementary School:
Reedom, Carolyn S.,Reedom, Carolyn S.
Middle School:
Gunderson, Barry & June
High School:
Desert Oasis
Interior
Appliances
Built In Gas Oven, Double Oven, Dryer, Dishwasher, Gas Cooktop, Disposal, Microwave, Refrigerator, Water Softener Owned, Water Heater, Water Purifier, Wine Refrigerator, Washer
Bathrooms
3 Full Bathrooms
Cooling
Central Air, Electric, Two Units
Fireplaces Total
2
Flooring
Carpet, Laminate, Tile
Heating
Central, Gas, Multiple Heating Units
Laundry Features
Cabinets, Gas Dryer Hookup, Main Level, Laundry Room, Sink
Exterior
Architectural Style
Two Story
Association Amenities
Gated
Construction Materials
Frame, Stucco
Exterior Features
Balcony, Porch, Patio, Private Yard, Sprinkler Irrigation
Parking Features
Finished Garage, Garage Door Opener, Inside Entrance, Open
Roof
Composition, Shingle
Security Features
Fire Sprinkler System, Gated Community
Financial
HOA Fee
$120
HOA Fee 2
$64
HOA Frequency
Quarterly
HOA Includes
AssociationManagement,MaintenanceGrounds
HOA Name
Mountain Edge
Taxes
$4,276
Directions
From Blue Diamond Road South on Cimarron East on Richmar, South onto Italian Ice West on Dolce
Volpe South on Trattoria East on Pavarotti Ave.
Map
Contact Us
Mortgage Calculator
Similar Listings Nearby

8070 Pavarotti Avenue
Las Vegas, NV

