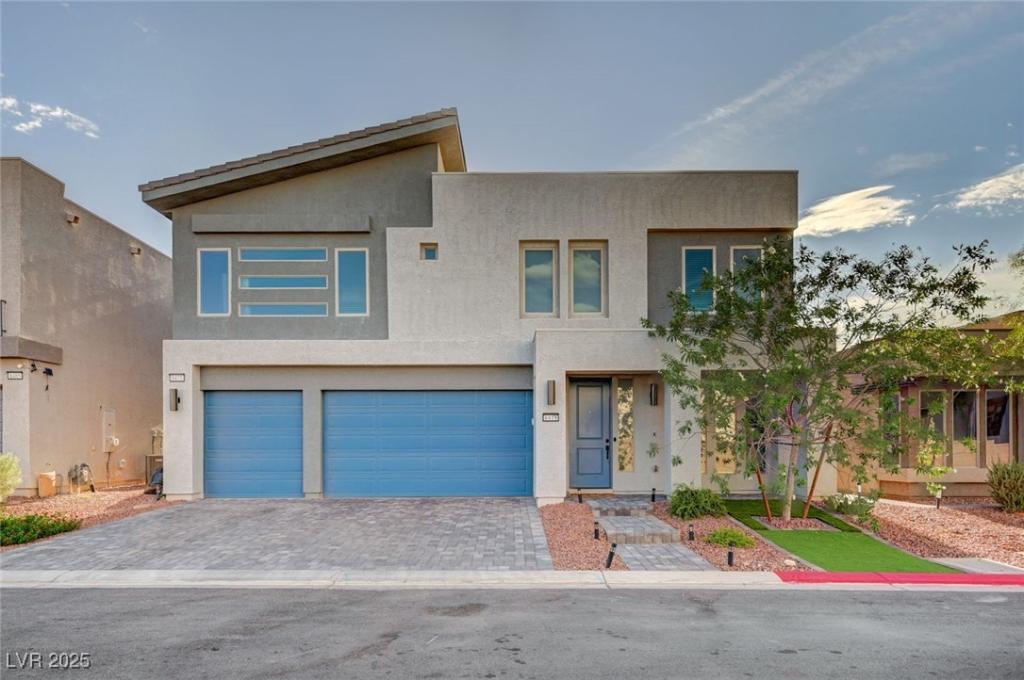At Rainbow Crossing Estates, this 2021 Pierce floor plan was designed for connection, comfort, and style. The heart of the home is an expansive gathering room, where a fireplace and dual glass sliders invite natural light across open living spaces. The chef’s kitchen brings timeless sophistication with Grey Expo quartz, bright cabinetry, a 48” KitchenAid pro range, and a spacious pantry. Just beyond, a formal dining room sets the tone for intimate dinners, while a secluded front living room offers a peaceful retreat. Upstairs, the owner’s suite feels like a private spa, featuring a soaking tub, glass shower with rain head, dual vanities, and a large closet. Secondary bedrooms provide generous space and storage, joined by two full baths. A powder room, central laundry, and three-car garage add thoughtful convenience, while the backyard—with its gas BBQ connection—awaits al fresco moments.
Property Details
Price:
$799,500
MLS #:
2712621
Status:
Active
Beds:
4
Baths:
4
Type:
Single Family
Subtype:
SingleFamilyResidence
Subdivision:
Montessouri & Camero
Listed Date:
Aug 26, 2025
Finished Sq Ft:
3,936
Total Sq Ft:
3,936
Lot Size:
6,534 sqft / 0.15 acres (approx)
Year Built:
2021
Schools
Elementary School:
Steele, Judith D.,Steele, Judith D.
Middle School:
Canarelli Lawrence & Heidi
High School:
Sierra Vista High
Interior
Appliances
Dryer, Dishwasher, Disposal, Gas Range, Microwave, Washer
Bathrooms
3 Full Bathrooms, 1 Half Bathroom
Cooling
Central Air, Electric, Two Units
Fireplaces Total
1
Flooring
Carpet, Tile
Heating
Central, Gas, Multiple Heating Units
Laundry Features
Cabinets, Gas Dryer Hookup, Main Level, Laundry Room, Sink
Exterior
Architectural Style
Two Story
Construction Materials
Frame, Stucco
Exterior Features
Private Yard
Parking Features
Attached, Garage, Garage Door Opener, Inside Entrance, Private
Roof
Tile
Financial
HOA Fee
$35
HOA Frequency
Monthly
HOA Includes
AssociationManagement
HOA Name
Rainbow Crossing
Taxes
$7,120
Directions
FROM 215 AND RAINBOW, SOUTH ON RAINBOW TO WIGWAM, WEST ON WIGWAM, RIGHT ON MONTESSOURI, LEFT ON BOLD ROCK, FOLLOW TO IRONG HEART
Map
Contact Us
Mortgage Calculator
Similar Listings Nearby

8475 IRON HEART Lane
Las Vegas, NV

