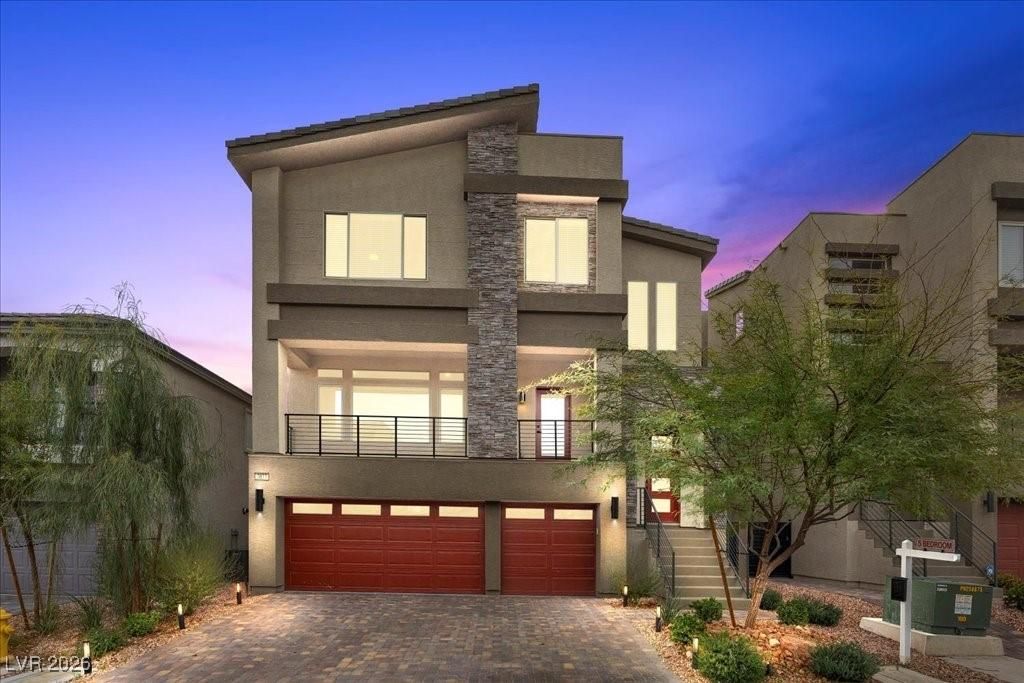Welcome home to this nearly new 5 Bedroom/4.5 Bath southwest Las Vegas home offering comfort, functionality, and convenience. This property features an abundance of spacious, bright, open living areas with natural light, comfortable living areas in this 3-story floor plan, and seamless flow for everyday living. The kitchen provides ample cabinet space w/ roll-out shelving, quartz counters, stainless steel appliances, double oven, island w pendant light and eat in dining area plus formal DR space. All Bedrooms are generously sized w walk in closets. And, there are dual primary suites! The backyard is low-maintenance and a blank slate for you to design and customize to your preference. Conveniently located near shopping, schools (walk to SW Tech), dining, parks, and major roadways, this home is a great opportunity for buyers seeking value and location. Strip and Mountain view from upstairs bedrooms. Low HOA.
Property Details
Price:
$799,000
MLS #:
2745656
Status:
Active
Beds:
5
Baths:
5
Type:
Single Family
Subtype:
SingleFamilyResidence
Subdivision:
Montessouri & Camero
Listed Date:
Feb 6, 2026
Finished Sq Ft:
4,082
Total Sq Ft:
4,082
Lot Size:
4,356 sqft / 0.10 acres (approx)
Year Built:
2021
Schools
Elementary School:
Steele, Judith D.,Steele, Judith D.
Middle School:
Canarelli Lawrence & Heidi
High School:
Sierra Vista High
Interior
Appliances
Built In Electric Oven, Double Oven, Dishwasher, Electric Cooktop, Disposal, Microwave, Tankless Water Heater
Bathrooms
4 Full Bathrooms, 1 Half Bathroom
Cooling
Central Air, Gas
Flooring
Luxury Vinyl Plank, Tile
Heating
Central, Gas
Laundry Features
Electric Dryer Hookup, Laundry Room, Upper Level
Exterior
Architectural Style
Three Story
Exterior Features
Barbecue, Porch, Private Yard
Parking Features
Attached, Epoxy Flooring, Garage, Garage Door Opener, Inside Entrance, Open, Private
Roof
Tile
Financial
HOA Fee
$38
HOA Frequency
Monthly
HOA Includes
AssociationManagement
HOA Name
Seabreeze
Taxes
$6,217
Directions
From 215 and Rainbow on south side of town head south. Right on Shelbourne, Left on Montessouri, Left on Sunland Hills, home is on the right
Map
Contact Us
Mortgage Calculator
Similar Listings Nearby

7077 Sunland Hills Avenue
Las Vegas, NV

