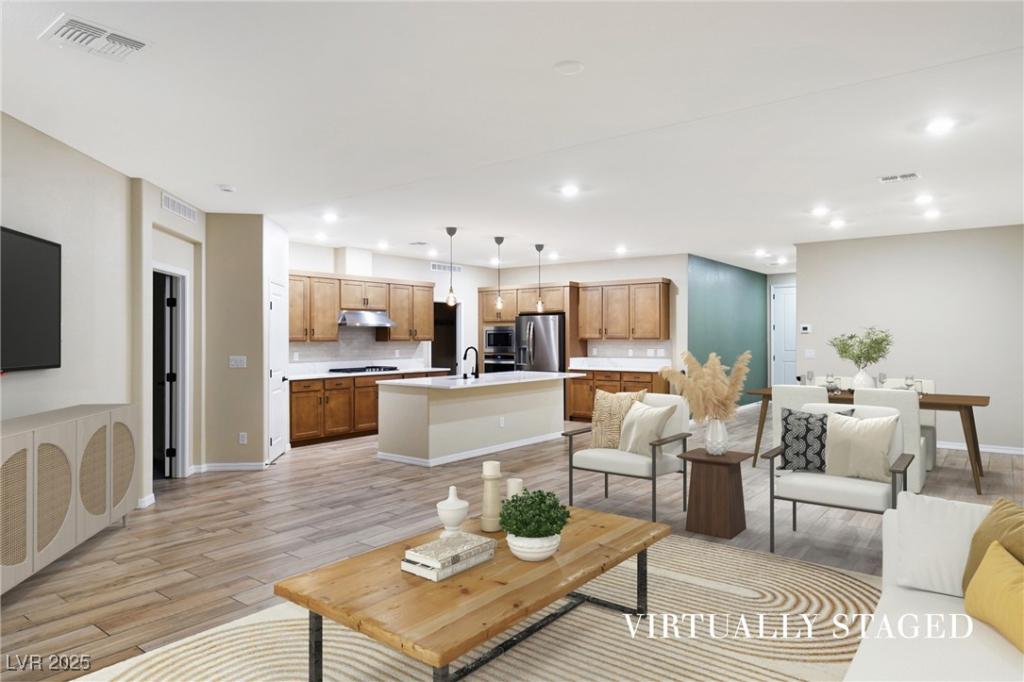A Home of Distinction within Pulte’s esteemed Rainbow Crossing Luxury Collection. Refined. Contemporary. Showcasing the Duncan floor plan with elevated upgrades throughout, this four-bedroom residence constructed in 2022 spans +/- 2,988 square feet across two thoughtfully designed levels. Expansive living areas are enhanced by white quartz surfaces, shaker-style cabinetry, and seamless integration between kitchen, dining, and entertaining spaces. A transferable solar lease supports energy efficiency without compromise. Step outside to a private backyard sanctuary featuring a glistening pool, elegant outdoor lounge, and dedicated dog run. Located near shopping, dining, and freeway access, this residence merges modern sophistication with everyday convenience. Elevated living. A home of refined presence. Welcome to 8478 Hawks View Street. Welcome home.
Property Details
Price:
$880,000
MLS #:
2698532
Status:
Active
Beds:
4
Baths:
4
Type:
Single Family
Subtype:
SingleFamilyResidence
Subdivision:
Montessouri & Camero – Phase 2
Listed Date:
Jul 4, 2025
Finished Sq Ft:
2,988
Total Sq Ft:
2,988
Lot Size:
4,792 sqft / 0.11 acres (approx)
Year Built:
2022
Schools
Elementary School:
Fine, Mark L.,Fine, Mark L.
Middle School:
Canarelli Lawrence & Heidi
High School:
Sierra Vista High
Interior
Appliances
Built In Electric Oven, Built In Gas Oven, Double Oven, Dryer, Disposal, Microwave, Refrigerator, Washer
Bathrooms
2 Full Bathrooms, 1 Three Quarter Bathroom, 1 Half Bathroom
Cooling
Central Air, Electric
Flooring
Ceramic Tile
Heating
Central, Gas
Laundry Features
Cabinets, Gas Dryer Hookup, Main Level, Sink
Exterior
Architectural Style
Two Story
Exterior Features
Barbecue, Dog Run, Private Yard, Sprinkler Irrigation
Parking Features
Electric Vehicle Charging Stations, Garage, Private
Roof
Tile
Financial
HOA Fee
$38
HOA Frequency
Monthly
HOA Includes
MaintenanceGrounds
HOA Name
Mocha Ranch
Taxes
$6,615
Directions
From 215 FWY & Rainbow: S. on Rainbow / W. on Wigwam / N. on Montessouri / E. on Grace / S. on Hawks View. Residence on Left.
Map
Contact Us
Mortgage Calculator
Similar Listings Nearby

8478 Hawks View Street
Las Vegas, NV

