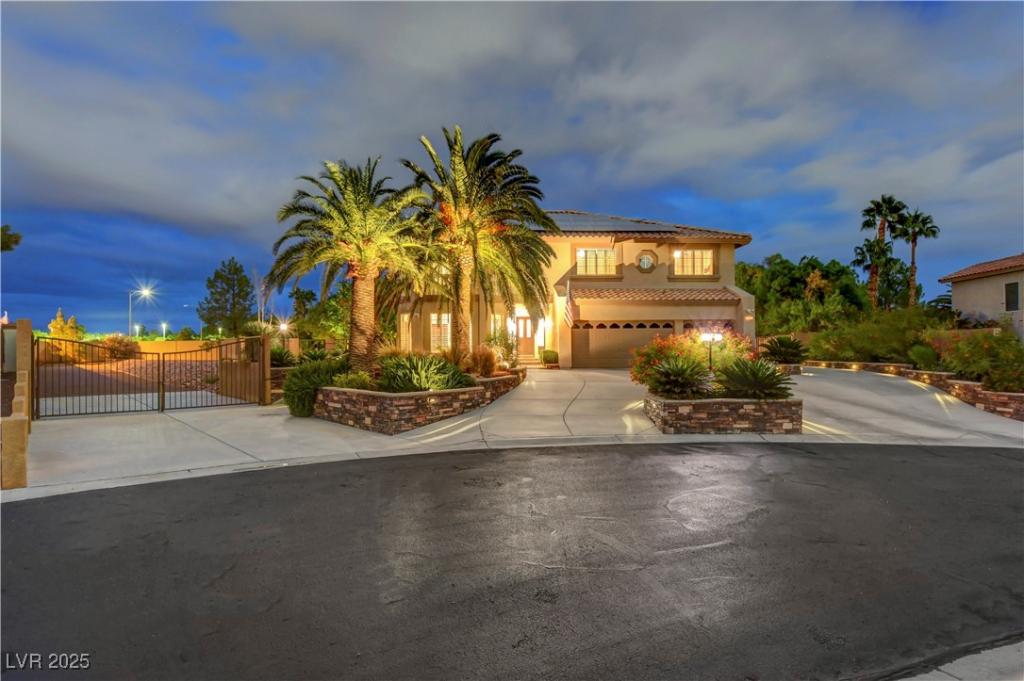This stunning home in gated Deerbrooke Estates offers over $300,000 in upgrades and sits on more than a ¾ acre lot. Mature landscaping, elevated garden beds, and a koi pond create a serene retreat, while the expansive covered patio with an outdoor kitchen (BBQ grill, Evo Habachi, burners, and fridge) extends your living space for year-round enjoyment. Golf lovers will enjoy putting and chipping on real grass. Multiple driveways and a 20’x200’ gated parking area provide room for all your vehicles/toys. Inside, luxury abounds with hardwood floors, granite counters, a marble master bath, a custom entertainment center, and accent lighting indoors/outdoors. Numerous smart features, a professional energy upgrade, new HVAC, and owned solar panels deliver $1,000’s in savings. The primary suite opens through Anderson French doors to a balcony with breathtaking sunset views over the Spring Mountains. This home is ideal for hosting unforgettable gatherings with friends and family!
Property Details
Price:
$999,777
MLS #:
2726641
Status:
Active
Beds:
4
Baths:
3
Type:
Single Family
Subtype:
SingleFamilyResidence
Subdivision:
Monterey Estate
Listed Date:
Oct 16, 2025
Finished Sq Ft:
3,713
Total Sq Ft:
3,713
Lot Size:
33,977 sqft / 0.78 acres (approx)
Year Built:
1994
Schools
Elementary School:
Allen, Dean La Mar,Allen, Dean La Mar
Middle School:
Leavitt Justice Myron E
High School:
Centennial
Interior
Appliances
Built In Electric Oven, Double Oven, Dishwasher, Gas Cooktop, Disposal, Microwave, Refrigerator, Water Softener Owned, Water Heater, Water Purifier
Bathrooms
2 Full Bathrooms, 1 Three Quarter Bathroom
Cooling
Central Air, Electric, High Efficiency, Two Units
Fireplaces Total
4
Flooring
Carpet, Hardwood, Tile
Heating
Central, Gas, High Efficiency, Multiple Heating Units
Laundry Features
Electric Dryer Hookup, Gas Dryer Hookup, Main Level, Laundry Room
Exterior
Architectural Style
Two Story
Association Amenities
Gated
Construction Materials
Frame, Stucco, Drywall
Exterior Features
Built In Barbecue, Balcony, Barbecue, Circular Driveway, Patio, Private Yard, Shed, Water Feature
Other Structures
Sheds
Parking Features
Attached, Finished Garage, Garage, Garage Door Opener, Inside Entrance, Private, Rv Gated, Rv Access Parking, Storage
Roof
Tile
Security Features
Security System Owned
Financial
HOA Fee
$103
HOA Frequency
Monthly
HOA Includes
AssociationManagement
HOA Name
Deerbrook Estates
Taxes
$3,860
Directions
From Craig & Durango go East on Craig, (L) on Hollow Hills, (R) on Hidden Crossing, into Amber Canyon, then left onto Garnet Canyon, home is on the right.
Map
Contact Us
Mortgage Calculator
Similar Listings Nearby

8396 Garnet Canyon Lane
Las Vegas, NV

