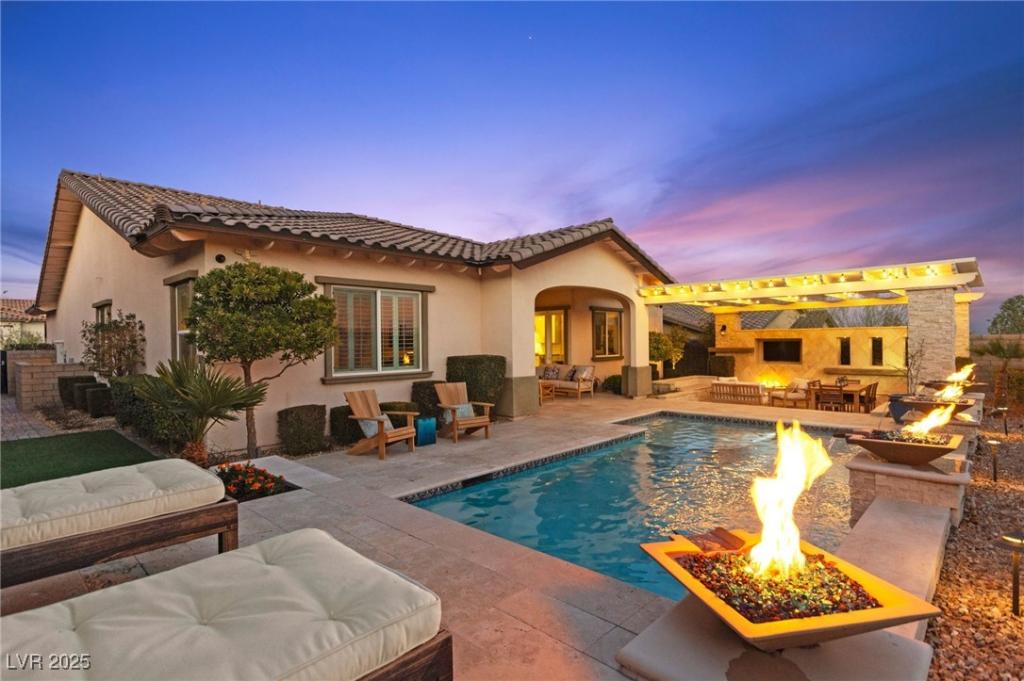Welcome to this stunning home in West Summerlin, offering pristine mountain & partial city views. Enter through a custom glass front door into a thoughtfully designed space with highend finishes. The open living area features all porcelain tile flooring (no carpet), 7″baseboards, crown molding, & custom shiplap woodwork. The kitchen boasts Restoration Hardware cabinet & drawer handles, soft close cabinets. Thermador stainless steel appliances, Neolith quartz countertops, & farm sink. Elegant lighting, including RH pendant fixtures enhances the dining & nook areas. The spacious primary suite includes wet bar & custom closet built-ins. Custom barn door accents the pantry & den. All bedrooms have en-suite bathrooms. Step outside to backyard oasis with travertine pool decking, 4 fire pits with water features, fruit trees, & sunken BBQ area for entertaining. Surround sound installed throughout. Garage offers ample storage. This home blends luxury, comfort, & style in an unbeatable location.
Property Details
Price:
$1,875,000
MLS #:
2708750
Status:
Active
Beds:
3
Baths:
4
Type:
Single Family
Subtype:
SingleFamilyResidence
Subdivision:
Montecito At Summerlin Village 23B
Listed Date:
Aug 9, 2025
Finished Sq Ft:
2,863
Total Sq Ft:
2,863
Lot Size:
9,583 sqft / 0.22 acres (approx)
Year Built:
2015
Schools
Elementary School:
Vassiliadis, Billy & Rosemary,Vassiliadis, Billy &
Middle School:
Rogich Sig
High School:
Palo Verde
Interior
Appliances
Built In Gas Oven, Double Oven, Dishwasher, Gas Cooktop, Disposal, Microwave, Refrigerator, Water Softener Owned, Warming Drawer
Bathrooms
3 Full Bathrooms, 1 Half Bathroom
Cooling
Central Air, Electric, Energy Star Qualified Equipment, High Efficiency
Flooring
Porcelain Tile, Tile
Heating
Central, Gas, High Efficiency, Multiple Heating Units, Zoned
Laundry Features
Gas Dryer Hookup, Main Level, Laundry Room
Exterior
Architectural Style
One Story
Association Amenities
Gated, Park
Exterior Features
Built In Barbecue, Barbecue, Dog Run, Patio, Private Yard, Sprinkler Irrigation
Parking Features
Attached, Epoxy Flooring, Garage, Garage Door Opener, Inside Entrance, Private, Shelves, Storage, Workshop In Garage
Roof
Tile
Security Features
Prewired, Gated Community
Financial
HOA Fee
$110
HOA Fee 2
$60
HOA Frequency
Monthly
HOA Includes
AssociationManagement
HOA Name
Montecito
Taxes
$8,917
Directions
215, exit Charleston, West on Charleston, Right on Desert Foothills, Left on Alta, right on Fox Hills, Left on Seborga into Montecito community. Once through the gate on Evante, follow around, Evante turns into Tempestad, property is on the left towards the top of the street.
Map
Contact Us
Mortgage Calculator
Similar Listings Nearby

12217 Tempestad Avenue
Las Vegas, NV
LIGHTBOX-IMAGES
NOTIFY-MSG

