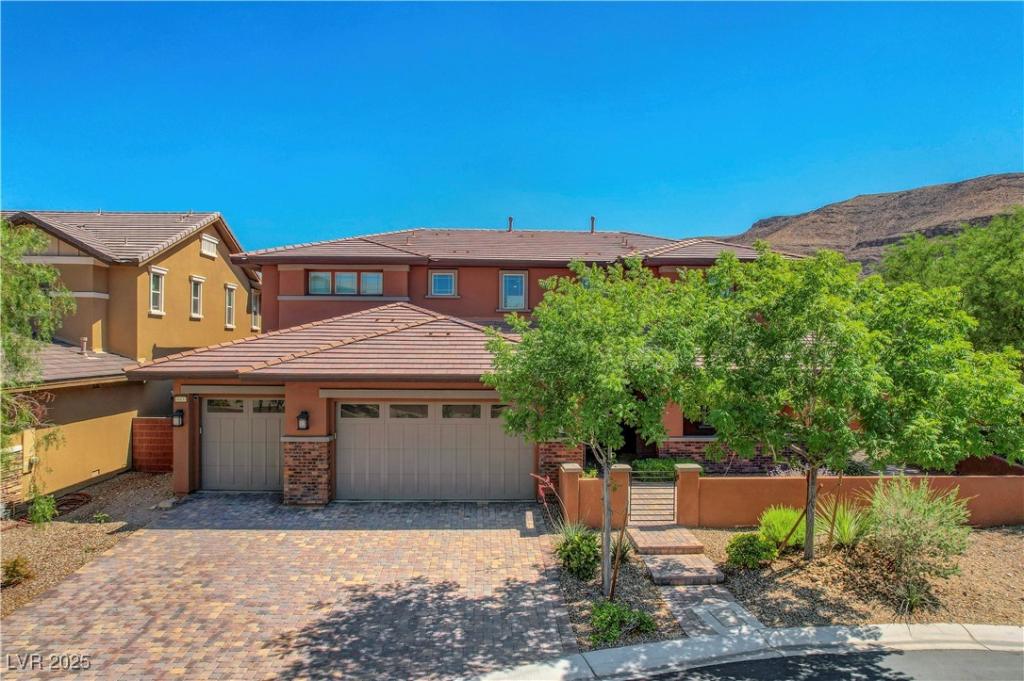Step into this luxurious upgraded 4 bed 3 bath home located in South Summerlin. This amazing floorplan offers a dramatic entry with soaring ceilings, spacious living room with fireplace, and a chef’s kitchen with granite counters, walk-in pantry, upgraded stainless appliances, and a BRAND NEW Sub-Zero fridge. Downstairs includes a formal dining room, den/office, guest bed, and 3/4 bath. Upstairs you’ll find the large primary suite with custom walk-in closet, a small loft/tech center and 2 additional bedrooms. The backyard is an entertainer’s dream with covered travertine patio, Pebble Tec pool/spa with LED lighting and in-floor cleaning, a custom outdoor kitchen with built-in BBQ, fridge, quartz counters, and TV. Low-maintenance turf and a 3-car air-conditioned garage with epoxy floors, cabinets, and workbench add to the appeal of the incredible home. BRAND NEW top-tier water softening system included. Close to top schools, parks, and all Summerlin has to offer!
Property Details
Price:
$1,425,000
MLS #:
2685871
Status:
Pending
Beds:
4
Baths:
3
Type:
Single Family
Subtype:
SingleFamilyResidence
Subdivision:
Monte Bello
Listed Date:
May 23, 2025
Finished Sq Ft:
3,626
Total Sq Ft:
3,626
Lot Size:
10,890 sqft / 0.25 acres (approx)
Year Built:
2015
Schools
Elementary School:
Batterman, Kathy,Batterman, Kathy
Middle School:
Fertitta Frank & Victoria
High School:
Durango
Interior
Appliances
Built In Gas Oven, Dryer, Dishwasher, Gas Cooktop, Disposal, Microwave, Refrigerator, Water Softener Owned, Washer
Bathrooms
2 Full Bathrooms, 1 Three Quarter Bathroom
Cooling
Central Air, Electric, Two Units
Fireplaces Total
1
Flooring
Carpet, Tile
Heating
Central, Gas
Laundry Features
Gas Dryer Hookup, Main Level, Laundry Room
Exterior
Architectural Style
Two Story
Association Amenities
Gated, Playground, Park
Construction Materials
Block, Stucco
Exterior Features
Built In Barbecue, Barbecue, Courtyard, Porch, Patio, Private Yard, Sprinkler Irrigation
Parking Features
Air Conditioned Garage, Attached, Epoxy Flooring, Finished Garage, Garage, Garage Door Opener, Inside Entrance, Private, Workshop In Garage
Roof
Tile
Security Features
Prewired, Gated Community
Financial
HOA Fee
$57
HOA Fee 2
$444
HOA Frequency
Monthly
HOA Includes
AssociationManagement
HOA Name
Monte Bello
Taxes
$9,322
Directions
From Hualapai and Russell take Russell West second exit on round about turn L on Ashley Creek and Ashley Creek turns into Ember Rose, home is on the left.
Map
Contact Us
Mortgage Calculator
Similar Listings Nearby

10433 Ember Rose Avenue
Las Vegas, NV
LIGHTBOX-IMAGES
NOTIFY-MSG

