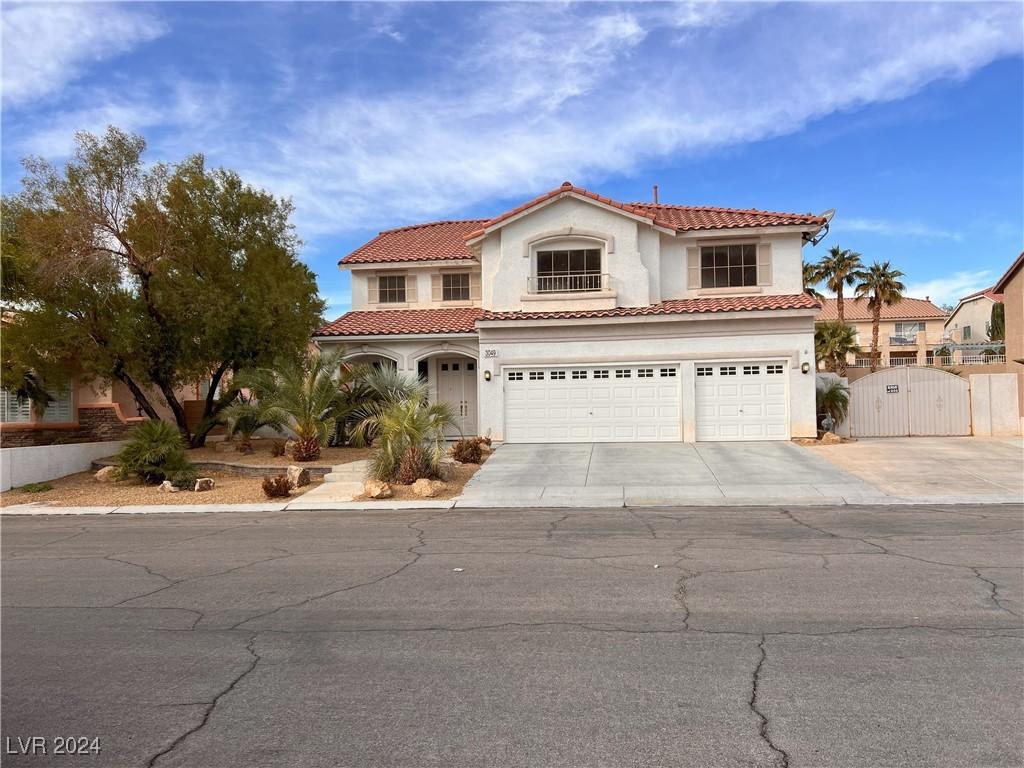This spacious home boasts numerous desirable features, including solar screens and custom window shutters throughout. Enjoy convenient RV parking and a beautiful, park-like backyard filled with fruit trees and low-maintenance landscaping in both the front and back yards. A three-car garage and a rear shed provide ample storage. A gas BBQ stub is ready for outdoor grilling.
The master suite features a large private retreat and an ensuite bathroom with double vanities, a makeup table, and his-and-hers walk-in closets. The kitchen is well-appointed with granite countertops, custom cabinets, and stainless steel appliances. A large mirror on the staircase creates a grand illusion. Newer carpet enhances the downstairs family areas, and the expansive loft offers enough space for a full-sized pool table & additional seating. Neighbourhood is very well kept with great curb appeal. This home is a must-see.
The master suite features a large private retreat and an ensuite bathroom with double vanities, a makeup table, and his-and-hers walk-in closets. The kitchen is well-appointed with granite countertops, custom cabinets, and stainless steel appliances. A large mirror on the staircase creates a grand illusion. Newer carpet enhances the downstairs family areas, and the expansive loft offers enough space for a full-sized pool table & additional seating. Neighbourhood is very well kept with great curb appeal. This home is a must-see.
Property Details
Price:
$769,000
MLS #:
2642129
Status:
Active
Beds:
5
Baths:
3
Type:
Single Family
Subtype:
SingleFamilyResidence
Subdivision:
Monaco #5
Listed Date:
Dec 26, 2024
Finished Sq Ft:
3,694
Total Sq Ft:
3,694
Lot Size:
10,019 sqft / 0.23 acres (approx)
Year Built:
2001
Schools
Elementary School:
Derfelt, Herbert A.,Derfelt, Herbert A.
Middle School:
Lawrence
High School:
Spring Valley HS
Interior
Appliances
Built In Electric Oven, Double Oven, Dryer, Dishwasher, Gas Cooktop, Disposal, Refrigerator, Water Purifier, Washer
Bathrooms
3 Full Bathrooms
Cooling
Central Air, Electric, Two Units
Fireplaces Total
1
Flooring
Carpet, Tile
Heating
Central, Gas, Multiple Heating Units
Laundry Features
Cabinets, Gas Dryer Hookup, Laundry Closet, Main Level, Laundry Room, Sink
Exterior
Architectural Style
Two Story
Construction Materials
Frame, Stucco
Exterior Features
Patio, Shed, Sprinkler Irrigation
Other Structures
Sheds
Parking Features
Attached, Finished Garage, Garage, Garage Door Opener, Inside Entrance, Open, Rv Gated, Rv Access Parking, Rv Paved
Roof
Tile
Security Features
Security System Owned
Financial
HOA Fee
$180
HOA Frequency
SemiAnnually
HOA Includes
MaintenanceGrounds
HOA Name
Monaco Landscape
Taxes
$3,449
Directions
West on Desert Inn, turn right on Buffalo, left on Palmyra, then right on Azure Bay, home is on the left
Map
Contact Us
Mortgage Calculator
Similar Listings Nearby

3049 Azure Bay Street
Las Vegas, NV

