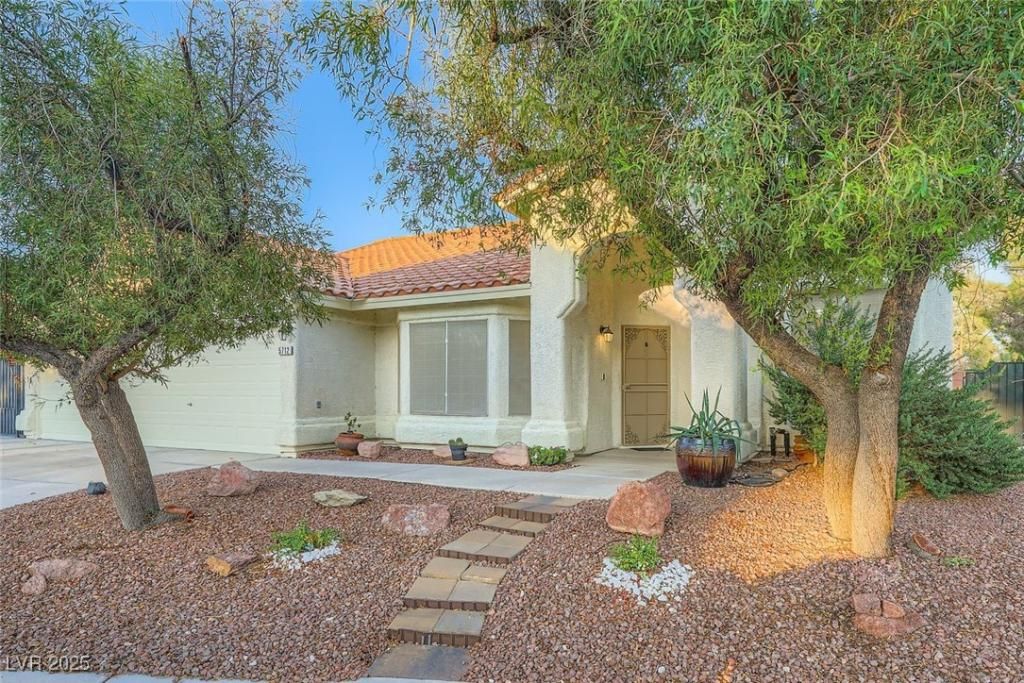STUNNING SINGLE-STORY HOME WITH NO HOA LOCATED ON A PRIME CORNER CUL-DE-SAC LOT WITH NO REAR NEIGHBORS AND GATED RV PARKING! THIS BEAUTIFUL PROPERTY FEATURES 4 BEDROOMS AND 3 FULL BATHROOMS, INCLUDING A JACK AND JILL BATHROOM BETWEEN THE TWO FRONT BEDROOMS. 3-CAR GARAGE PLUS STORAGE SHED WITH POWER. SOARING VAULTED CEILINGS AND ABUNDANT NATURAL LIGHT THROUGHOUT.
THE KITCHEN INCLUDES TILE FLOORING, TILE COUNTERTOPS, BREAKFAST BAR, PANTRY, BUILT-IN DESK AREA, AND DINING AREA. ENJOY A FORMAL DINING ROOM, FORMAL LIVING ROOM, AND SEPARATE FAMILY ROOM WITH FIREPLACE.
THE PRIMARY SUITE BOASTS AN OVERSIZED WALK-IN CLOSET, DOUBLE VANITY, MAKEUP COUNTER, SEPARATE TUB, AND SHOWER. PRIVATE BACKYARD OFFERS A COVERED PATIO, LOW-MAINTENANCE LANDSCAPING, AND MOUNTAIN VIEWS.
THE KITCHEN INCLUDES TILE FLOORING, TILE COUNTERTOPS, BREAKFAST BAR, PANTRY, BUILT-IN DESK AREA, AND DINING AREA. ENJOY A FORMAL DINING ROOM, FORMAL LIVING ROOM, AND SEPARATE FAMILY ROOM WITH FIREPLACE.
THE PRIMARY SUITE BOASTS AN OVERSIZED WALK-IN CLOSET, DOUBLE VANITY, MAKEUP COUNTER, SEPARATE TUB, AND SHOWER. PRIVATE BACKYARD OFFERS A COVERED PATIO, LOW-MAINTENANCE LANDSCAPING, AND MOUNTAIN VIEWS.
Property Details
Price:
$595,000
MLS #:
2715571
Status:
Active
Beds:
4
Baths:
3
Type:
Single Family
Subtype:
SingleFamilyResidence
Subdivision:
Mirage
Listed Date:
Sep 30, 2025
Finished Sq Ft:
2,076
Total Sq Ft:
2,076
Lot Size:
8,712 sqft / 0.20 acres (approx)
Year Built:
2000
Schools
Elementary School:
Neal, Joseph,Neal, Joseph
Middle School:
Saville Anthony
High School:
Shadow Ridge
Interior
Appliances
Dryer, Dishwasher, Disposal, Gas Range, Microwave, Refrigerator, Washer
Bathrooms
2 Full Bathrooms, 1 Three Quarter Bathroom
Cooling
Central Air, Electric
Fireplaces Total
1
Flooring
Carpet, Ceramic Tile
Heating
Central, Gas
Laundry Features
Gas Dryer Hookup, Main Level, Laundry Room
Exterior
Architectural Style
One Story
Association Amenities
None
Exterior Features
Out Buildings, Patio, Private Yard, Shed, Sprinkler Irrigation
Other Structures
Outbuilding, Sheds, Workshop
Parking Features
Attached, Garage, Garage Door Opener, Inside Entrance, Private, Rv Gated, Rv Access Parking, Rv Paved
Roof
Tile
Financial
Taxes
$2,490
Directions
FROM 95 N AND ANN RD: GO EAST ON ANN, LEFT ON JONES, LEFT ON CANAS CANYON, RIGHT ON GRAND GUINESS. PROPERTY IS THE LAST HOME ON THE RIGHT.
Map
Contact Us
Mortgage Calculator
Similar Listings Nearby

5712 Grand Guiness Court
Las Vegas, NV

