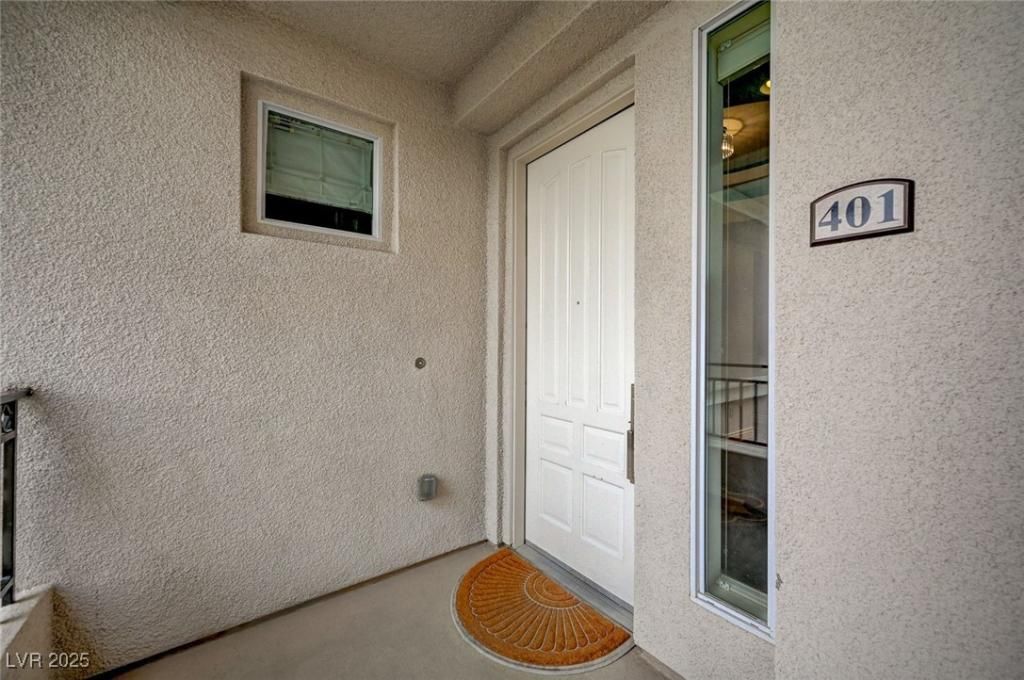Location & luxury meet in this upgraded 3-bed + den condo on the 4th floor of a prestigious Summerlin mid-rise. Enjoy direct elevator access via a personalized secure fob system. Wide plank walnut hardwood floors throughout, a chef’s kitchen with custom cabinets, stainless appliances, double ovens, dual dishwashers, large island with seating for 6–8, and Waterdrop RO system. Kitchen also has its own balcony. 3 sided fireplace supplies heat and ambiance for the kitchen, dining and great room. Great room includes wet bar and access to balcony and an additional fireplace and views of a golf course and mountains. Primary suite features two walk-in closets and a spa-like bath and its own private balcony. Designer drapes and shades throughout. Laundry room has custom cabinets with large counter top and sink. Oversized 2+ car garage with 16×13 extension and epoxy floor. HOA covers water, sewer, trash, and ground maintenance.
Property Details
Price:
$1,275,000
MLS #:
2681535
Status:
Active
Beds:
3
Baths:
3
Type:
Condo
Subtype:
Condominium
Subdivision:
Mira Villa Condo
Listed Date:
May 8, 2025
Finished Sq Ft:
2,497
Total Sq Ft:
2,497
Year Built:
2006
Schools
Elementary School:
Bonner, John W.,Bonner, John W.
Middle School:
Rogich Sig
High School:
Palo Verde
Interior
Appliances
Built In Gas Oven, Convection Oven, Double Oven, Dryer, Dishwasher, Gas Cooktop, Disposal, Microwave, Refrigerator, Water Softener Owned, Tankless Water Heater, Wine Refrigerator, Washer
Bathrooms
1 Full Bathroom, 1 Three Quarter Bathroom, 1 Half Bathroom
Cooling
Central Air, Electric, Two Units
Fireplaces Total
1
Flooring
Carpet, Ceramic Tile, Hardwood
Heating
Central, Gas, Multiple Heating Units
Laundry Features
Cabinets, Gas Dryer Hookup, Main Level, Laundry Room, Sink
Exterior
Architectural Style
Three Story
Association Amenities
Clubhouse, Fitness Center, Gated, Pool, Spa Hot Tub, Elevators
Community Features
Pool
Construction Materials
Drywall
Exterior Features
Balcony, Deck, Handicap Accessible, Patio, Sprinkler Irrigation
Parking Features
Attached, Finished Garage, Garage, Garage Door Opener, Open, Guest
Roof
Tile
Security Features
Security System Owned, Fire Sprinkler System, Gated Community
Financial
HOA Fee
$65
HOA Fee 2
$810
HOA Frequency
Monthly
HOA Includes
MaintenanceGrounds,RecreationFacilities,Sewer,Trash,Water
HOA Name
SUMMERLIN NORTH
Taxes
$5,916
Directions
FROM RAMPART GO WEST ON CANYON RUN GATE IS ON LEFT, TURN RIGHT AFTER ENTRY, YOU WILL VEER TO THE LEFT AND IT IS THE 3RD BUILDING ON LEFT. #29
Map
Contact Us
Mortgage Calculator
Similar Listings Nearby

9201 Tesoras Drive 401
Las Vegas, NV

