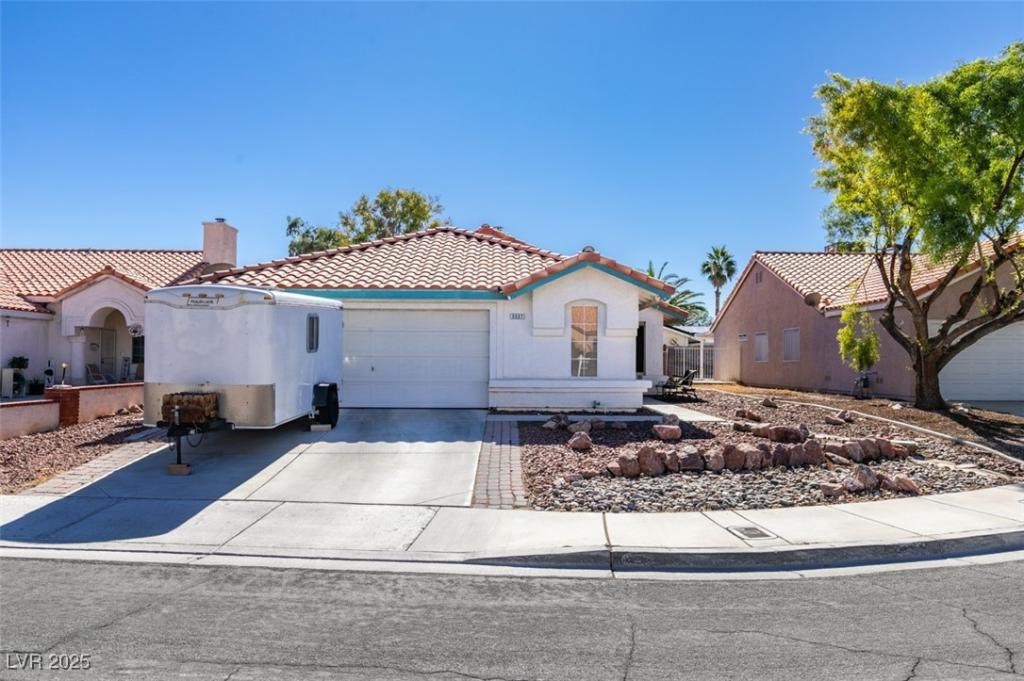Welcome home to this charming single-story 3 bedroom residence with a 2 car garage, perfectly positioned at the end of a peaceful cul-de-sac with No HOA! Step inside to an open and airy floor plan highlighted by vaulted ceilings, a cozy fireplace and ceiling fans throughout, including in all bedrooms. The spacious kitchen offers an abundance of cabinet and counter space with all appliances included. The primary bedroom serves as a comfortable retreat, featuring a vaulted ceiling, private bath with dual sinks, a cozy sitting area and access directly to the backyard! Step outside to a huge backyard designed for both relaxation and outdoor living. With 2 covered patios, there’s plenty of room for barbecues, outdoor dining or simply lounging in the shade. The desert landscaping provides a low-maintenance touch and the added storage shed offers extra convenience for tools or seasonal items. Garage is a 2 1/2 car. Workshop fully set up. Located just minutes from schools, shops, everything!
Property Details
Price:
$385,000
MLS #:
2730390
Status:
Active
Beds:
3
Baths:
2
Type:
Single Family
Subtype:
SingleFamilyResidence
Subdivision:
Michael Way Estate
Listed Date:
Oct 25, 2025
Finished Sq Ft:
1,422
Total Sq Ft:
1,422
Lot Size:
6,970 sqft / 0.16 acres (approx)
Year Built:
1993
Schools
Elementary School:
Reed, Doris M.,Reed, Doris M.
Middle School:
Brinley J. Harold
High School:
Cimarron-Memorial
Interior
Appliances
Dryer, Dishwasher, Gas Cooktop, Disposal, Microwave, Refrigerator, Washer
Bathrooms
2 Full Bathrooms
Cooling
Central Air, Electric
Fireplaces Total
1
Flooring
Carpet, Laminate, Tile
Heating
Central, Gas
Laundry Features
Gas Dryer Hookup, Main Level, Laundry Room
Exterior
Architectural Style
One Story
Association Amenities
None
Exterior Features
Patio, Private Yard, Shed
Other Structures
Sheds
Parking Features
Attached, Garage, Garage Door Opener, Inside Entrance, Private, Workshop In Garage
Roof
Tile
Financial
Taxes
$1,536
Directions
From Decatur Blvd & Smoke Ranch Rd – West on Smoke Ranch Rd – Right on Michael Way – Left on Cleary Ct – Home on the Left.
Map
Contact Us
Mortgage Calculator
Similar Listings Nearby

5537 Cleary Court
Las Vegas, NV

