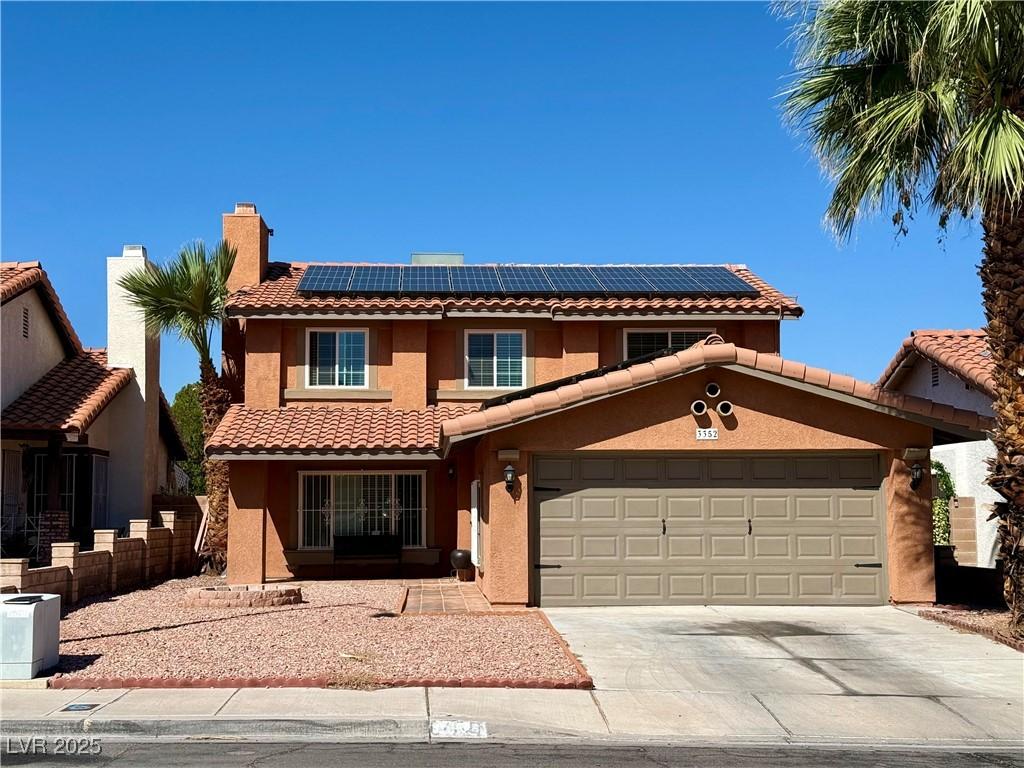Live Stylishly in Las Vegas!
Step into this spacious 3-bedroom, 3-bath home featuring a versatile multi-purpose room the lower level—previously a two-car garage—ideal for a home office, media room, or even a 4th bedroom.
Inside, you’ll love the beautiful tile floors and rich dark wood staircase, perfectly complementing the home’s warm farmhouse charm. The chef-inspired kitchen with granite countertops offers plenty of space for cooking and entertaining, while the updated bathrooms, fresh paint, crown molding, and upgraded baseboards add a touch of elegance throughout.
With NO HOA, easy-to-maintain landscaping in both the front and back yards, and a covered patio perfect for summer BBQs, this home is designed for comfort and convenience.
Step into this spacious 3-bedroom, 3-bath home featuring a versatile multi-purpose room the lower level—previously a two-car garage—ideal for a home office, media room, or even a 4th bedroom.
Inside, you’ll love the beautiful tile floors and rich dark wood staircase, perfectly complementing the home’s warm farmhouse charm. The chef-inspired kitchen with granite countertops offers plenty of space for cooking and entertaining, while the updated bathrooms, fresh paint, crown molding, and upgraded baseboards add a touch of elegance throughout.
With NO HOA, easy-to-maintain landscaping in both the front and back yards, and a covered patio perfect for summer BBQs, this home is designed for comfort and convenience.
Property Details
Price:
$540,000
MLS #:
2724240
Status:
Active
Beds:
3
Baths:
3
Type:
Single Family
Subtype:
SingleFamilyResidence
Subdivision:
Metropolitans Woodland Park
Listed Date:
Oct 3, 2025
Finished Sq Ft:
2,200
Total Sq Ft:
2,200
Lot Size:
4,356 sqft / 0.10 acres (approx)
Year Built:
1983
Schools
Elementary School:
Beckley, Will,Beckley, Will
Middle School:
Knudson K. O.
High School:
Valley
Interior
Appliances
Gas Cooktop, Disposal, Gas Range, Microwave, Refrigerator
Bathrooms
2 Full Bathrooms, 1 Half Bathroom
Cooling
Central Air, Electric
Fireplaces Total
1
Flooring
Carpet, Luxury Vinyl Plank, Tile
Heating
Electric, Solar, Zoned
Laundry Features
Electric Dryer Hookup, Gas Dryer Hookup, Main Level
Exterior
Architectural Style
Two Story
Exterior Features
Patio, Private Yard
Parking Features
Open
Roof
Tile
Security Features
Security System Owned
Financial
Taxes
$1,402
Directions
FROM E DESERT INN & S MOJAVE, N ON S MOJAVE E ON S SPOKANE DR UNTIL YOU RUN INTO BRIDGEPORT, HOUSE ON THE N SIDE OF STREET.
Map
Contact Us
Mortgage Calculator
Similar Listings Nearby

3352 Bridgeport Drive
Las Vegas, NV

