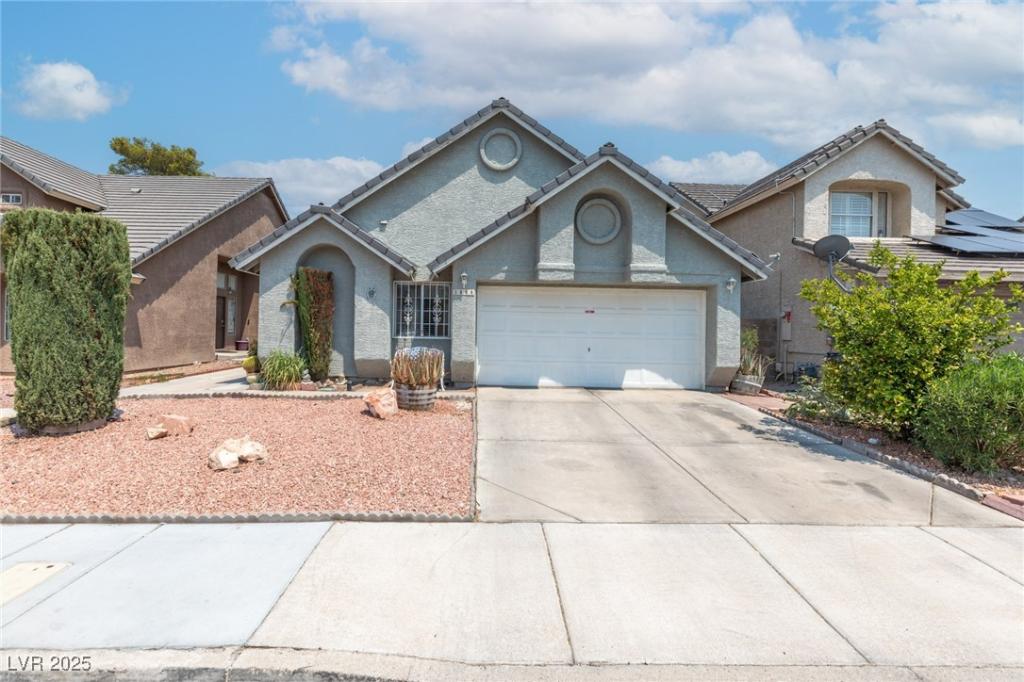Discover the ease & elegance of single-story living in this inviting 3-bedroom, 2-bathroom home with NO HOA. Designed with both comfort and practicality in mind, this residence features sleek tile flooring throughout, offering a clean feel from the moment you walk in. The open-concept living space provides the perfect backdrop for everyday living and hosting friends, while the kitchen delivers on both form and function with generous counter space and a sunny breakfast nook ideal for morning coffee or casual meals. The primary suite serves as a peaceful escape, complete with a private bath to unwind at the end of the day. Two additional bedrooms offer versatility—ideal for guests, a workspace, or a creative studio. A second full bathroom is conveniently located to accommodate both residents and visitors alike. Step outside to a low-maintenance backyard, ready for your personal touch—whether it’s gardening, outdoor seating, or a play area.
Property Details
Price:
$399,990
MLS #:
2701860
Status:
Active
Beds:
3
Baths:
2
Type:
Single Family
Subtype:
SingleFamilyResidence
Subdivision:
Metropolitans Woodland Park
Listed Date:
Jul 17, 2025
Finished Sq Ft:
1,551
Total Sq Ft:
1,551
Lot Size:
4,356 sqft / 0.10 acres (approx)
Year Built:
1988
Schools
Elementary School:
Beckley, Will,Beckley, Will
Middle School:
Knudson K. O.
High School:
Valley
Interior
Appliances
Dryer, Disposal, Gas Range, Microwave, Refrigerator, Washer
Bathrooms
2 Full Bathrooms
Cooling
Central Air, Electric
Fireplaces Total
1
Flooring
Tile
Heating
Central, Gas
Laundry Features
Electric Dryer Hookup, Gas Dryer Hookup, Main Level
Exterior
Architectural Style
One Story
Association Amenities
None
Exterior Features
Handicap Accessible, Patio, Private Yard
Parking Features
Attached, Garage, Private
Roof
Tile
Financial
Taxes
$1,375
Directions
From Eastern, East on Vegas Valley, Right on Mohave, Left on Astoria, Right on Kennewick, Home on the left.
Map
Contact Us
Mortgage Calculator
Similar Listings Nearby

3008 Kennewick Drive
Las Vegas, NV

