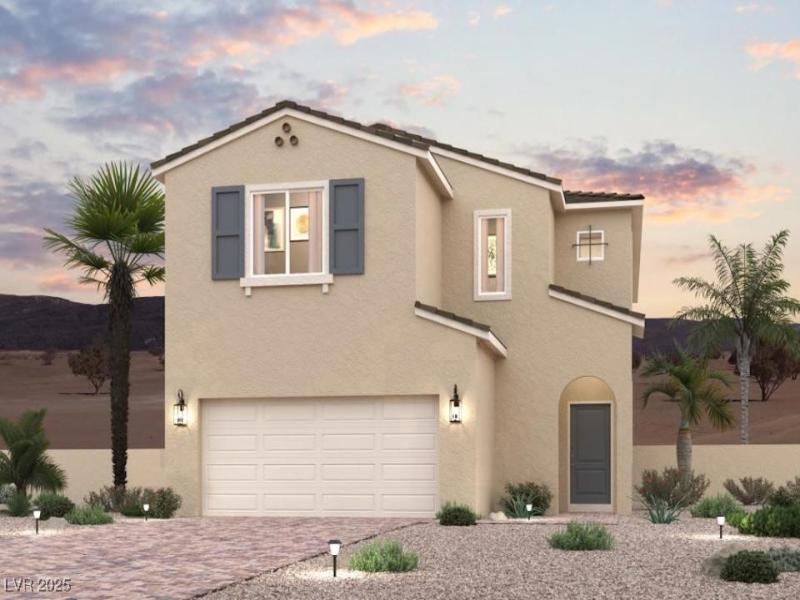The main floor of the attractive 2605 plan offers a modern layout, showcasing an open great room, a dining nook, and a well-equipped kitchen with a center island and walk-in pantry. The owner’s suite offers an oversized walk-in closet, and an attached bath with a tiled walk-in shower and dual vanities. A flexible loft space completes this versatile plan. Additional home highlights include – Covered Patio, electric fireplace at Great Room, sink and laundry cabinets at Laundry Room, upgraded kitchen appliances, upgraded electrical options, and Luxury Vinyl Plank Flooring at main living areas.
Property Details
Price:
$614,090
MLS #:
2711230
Status:
Pending
Beds:
4
Baths:
3
Type:
Single Family
Subtype:
SingleFamilyResidence
Subdivision:
Meranto/Grand Canyon Phase 3
Listed Date:
Aug 14, 2025
Finished Sq Ft:
2,605
Total Sq Ft:
2,605
Lot Size:
3,920 sqft / 0.09 acres (approx)
Year Built:
2025
Schools
Elementary School:
Thompson, Tyrone,Thompson, Tyrone
Middle School:
Gunderson, Barry & June
High School:
Sierra Vista High
Interior
Appliances
Built In Electric Oven, Dishwasher, Gas Cooktop, Disposal, Gas Water Heater, Microwave
Bathrooms
3 Full Bathrooms
Cooling
Central Air, Electric
Fireplaces Total
1
Flooring
Carpet, Luxury Vinyl Plank
Heating
Central, Gas
Laundry Features
Cabinets, Gas Dryer Hookup, Laundry Room, Sink, Upper Level
Exterior
Architectural Style
Two Story
Construction Materials
Frame, Stucco, Drywall
Exterior Features
Barbecue, Patio, Sprinkler Irrigation
Parking Features
Attached, Garage, Private
Roof
Pitched, Tile
Financial
HOA Fee
$69
HOA Frequency
Monthly
HOA Includes
AssociationManagement
HOA Name
Thoroughbred Mgmt
Taxes
$1,111
Directions
From I 15, Exit at Blue Diamond, West on Blue Diamond Rd, South (L) on Grand Canyon Drive, to Southwind Community, West (R) on Lost Horse Ave.
Map
Contact Us
Mortgage Calculator
Similar Listings Nearby

9963 Ruby Dome Avenue
Las Vegas, NV

