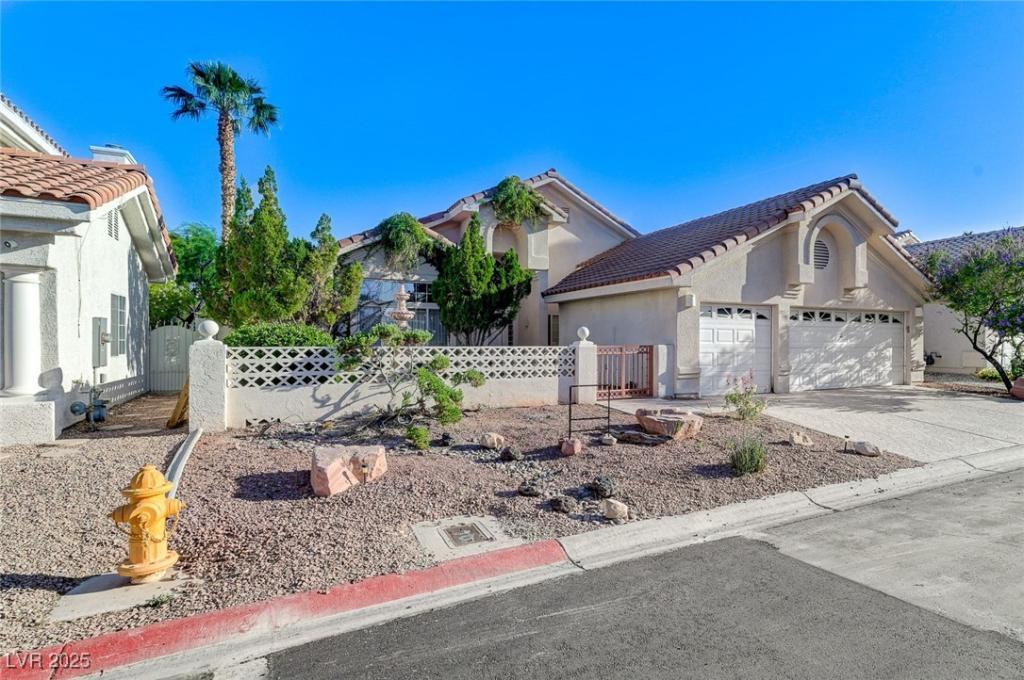Gated Neighborhood located in Desert Shores. Within walking distance to the Lake just around the corner. Courtyard entry. This home has a great floor plan. Lg formal living rm & dining rm. Butlers pantry with a lg walk in pantry between dining room & kitchen. The kitchen is really spacious with a lg island, plus a peninsula with seating area & a built-in desk. Family rm has vaulted ceilings, a lg wet bar with sink great for entertaining, gas fireplace with built-in shelving on each side. Primary suite is separate from other bedms, room a glass sliding door leading to a patio area also has a gas fireplace. Primary bath with sep shower & sep jetted tub, dbl sinks. Lg walk-in closet. Laundry rm has cabinets, sink & room for an extra refrigerator or freezer. This home has a fantastic floorplan & with a few upgrades this could be outstanding!!!
Property Details
Price:
$584,500
MLS #:
2722904
Status:
Active
Beds:
3
Baths:
3
Type:
Single Family
Subtype:
SingleFamilyResidence
Subdivision:
Mediterranean Cove
Listed Date:
Sep 29, 2025
Finished Sq Ft:
2,514
Total Sq Ft:
2,514
Lot Size:
6,534 sqft / 0.15 acres (approx)
Year Built:
1994
Schools
Elementary School:
Eisenberg, Dorothy,Eisenberg, Dorothy
Middle School:
Becker
High School:
Cimarron-Memorial
Interior
Appliances
Built In Electric Oven, Double Oven, Dryer, Dishwasher, Gas Cooktop, Disposal, Microwave, Washer
Bathrooms
2 Full Bathrooms, 1 Half Bathroom
Cooling
Central Air, Electric, Two Units
Fireplaces Total
2
Flooring
Carpet, Hardwood, Tile
Heating
Central, Gas, Multiple Heating Units
Laundry Features
Cabinets, Gas Dryer Hookup, Main Level, Laundry Room, Sink
Exterior
Architectural Style
One Story
Association Amenities
Clubhouse, Gated, Playground
Construction Materials
Frame, Stucco
Exterior Features
Courtyard, Patio, Private Yard, Sprinkler Irrigation
Parking Features
Attached, Exterior Access Door, Finished Garage, Garage, Garage Door Opener, Inside Entrance, Open, Private, Shelves, Storage
Roof
Pitched, Tile
Security Features
Gated Community
Financial
HOA Fee
$115
HOA Fee 2
$120
HOA Frequency
Monthly
HOA Includes
AssociationManagement,CommonAreas,MaintenanceGrounds,Taxes
HOA Name
Desert Shores
Taxes
$3,171
Directions
From Lake Mead & Buffalo. North on Buffalo, West on Regatta Dr., South (left) on Mariner Dr, West (right) into Pelican Cove. Upon entering go left the home will be on the left side of the street.
Map
Contact Us
Mortgage Calculator
Similar Listings Nearby

8052 Marbella Circle
Las Vegas, NV

