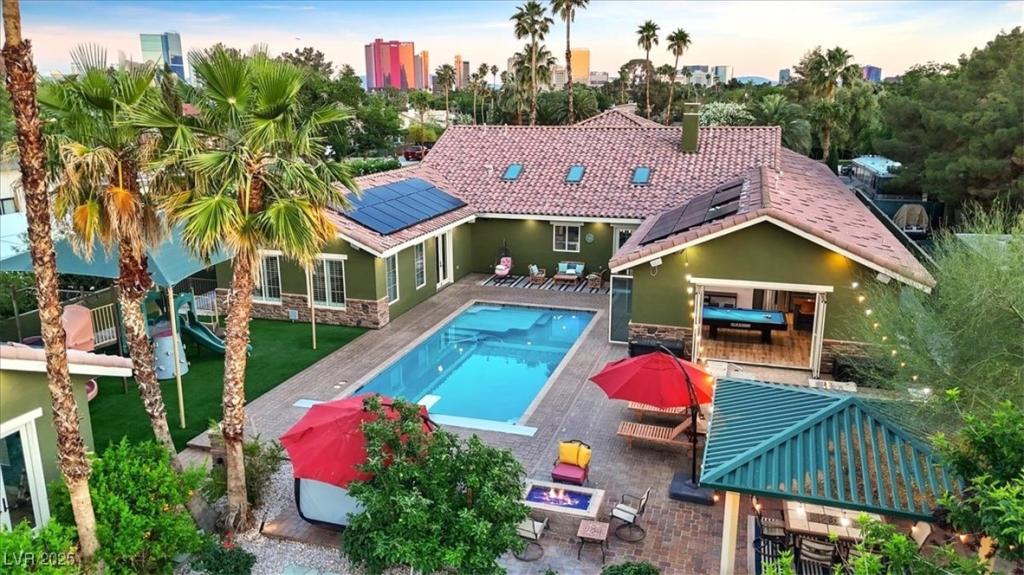Spectacular Entertainer’s Dream Home in McNeil Estates, the Friendliest Community in Vegas! Over $300,000 in Recent Upgrades*Enjoy a Custom, U-Shaped 6,125sf, 5 Bed, 5 bath, 3 Car, Circular Drive PLUS Two Self Contained Detached Casitas on a 2/3 Acre Lot*Backyard is Your Own Private Sports Park*True Indoor/Outdoor Living*Most Rooms Open to B/yard*Huge Games Room with Accordian Glass Doors & 2nd Kitchen Open to Outdoor Kitchen & Yard*Enjoy Summer Fun with Sparkling Pool, Jacuzzi, Sauna, Basketball Court, Kids Swings, Trampoline & Covered Patios*Modern Open Home with High Ceils Custom Built 2008*Professional Kitchen, Large Island, Built in Fridge + Drinks Fridge, Walk-in Pantry, B/fast Bar & Ice Maker*Formal Dining with 2,000 Bottle Wine Room*Soundproof Theatre*Luxury Vinyl Plank Floors*Casita Boasts Two Individual Suites With Own Entries, Kitchenettes & Full Baths*Huge Master with New Steam Shower*5 New A/C Units & $67,000 in Paid for Solar*This Home is Truly One-of-a-Kind*Welcome Home!
Property Details
Price:
$2,000,000
MLS #:
2681911
Status:
Active
Beds:
7
Baths:
8
Type:
Single Family
Subtype:
SingleFamilyResidence
Subdivision:
McNeil Tr
Listed Date:
May 22, 2025
Finished Sq Ft:
6,225
Total Sq Ft:
5,600
Lot Size:
27,443 sqft / 0.63 acres (approx)
Year Built:
2008
Schools
Elementary School:
Wasden, Howard,Wasden, Howard
Middle School:
Hyde Park
High School:
Clark Ed. W.
Interior
Appliances
Dryer, Dishwasher, Disposal, Gas Range, Microwave, Refrigerator, Washer
Bathrooms
7 Full Bathrooms, 1 Half Bathroom
Cooling
Central Air, Electric, High Efficiency, Two Units
Fireplaces Total
1
Flooring
Carpet, Hardwood, Tile
Heating
Central, Gas, Solar, Zoned
Laundry Features
Cabinets, Gas Dryer Hookup, Laundry Room, Sink
Exterior
Architectural Style
One Story, Custom
Association Amenities
None
Construction Materials
Frame, Stucco
Exterior Features
Built In Barbecue, Barbecue, Circular Driveway, Courtyard, Dog Run, Out Buildings, Patio, Private Yard, Sprinkler Irrigation
Other Structures
Guest House, Outbuilding
Parking Features
Attached, Finished Garage, Garage, Inside Entrance, Private, Storage
Roof
Tile
Financial
Taxes
$8,861
Directions
From W Charleston and Rancho, West on Charleston, Left On Strong, Right On Ashby
Map
Contact Us
Mortgage Calculator
Similar Listings Nearby

2822 Ashby Avenue
Las Vegas, NV

