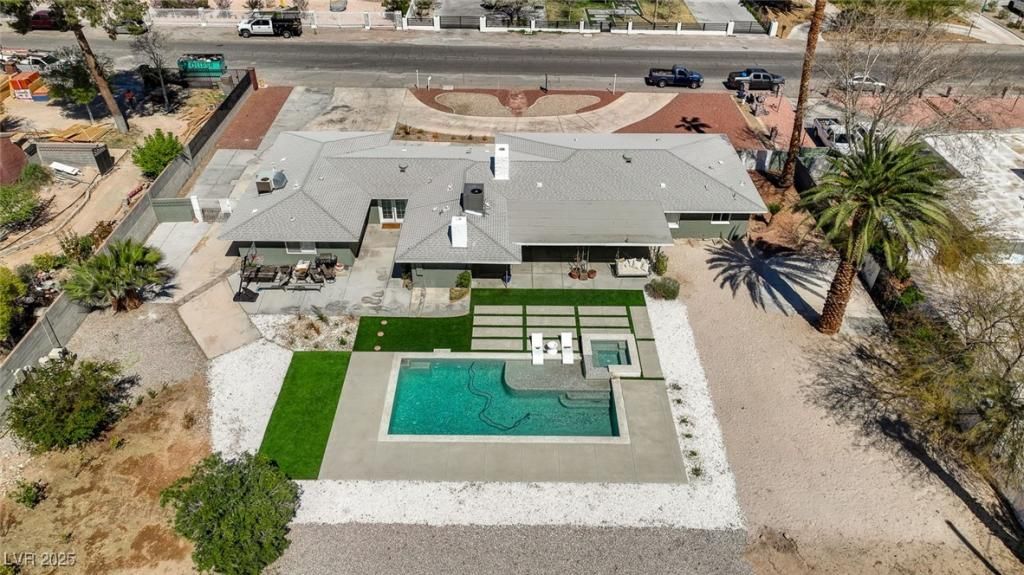***HISTORIC** EAST TO SHOW! RARE McNEIL ESTATES SINGLE-STORY MID-CENTURY HOME ON 1 ACRE! No HOA, RV parking, & ½ acre palette behind the home to create your dream space; Casita/Garage/Workshop/Studio, use your imagination! The backyard oasis features a PebbleTec heated pool/spa, geometric turf inlays, & a covered patio with front-to-back access. Fully remodeled interiors blend historic architecture with modern elegance, featuring neutral tones, open-concept living, & abundant natural light. A grand front entry offers panoramic views of the entire lot, while the vintage wood-burning fireplace adds timeless charm. Designed for entertaining, this home boasts a circular driveway, two-car garage, and extensive parking options. The chef’s kitchen is a standout with LG stainless steel appliances, including gas cooktop island with ceiling fan, double ovens, garden windows & stone accents, perfect for cozy dinners or gourmet feasts. Spacious bedrooms & just minutes from the Las Vegas Strip!
Property Details
Price:
$1,132,000
MLS #:
2736690
Status:
Active
Beds:
4
Baths:
4
Type:
Single Family
Subtype:
SingleFamilyResidence
Subdivision:
McNeil Tr
Listed Date:
Nov 20, 2025
Finished Sq Ft:
2,999
Total Sq Ft:
2,999
Lot Size:
43,124 sqft / 0.99 acres (approx)
Year Built:
1951
Schools
Elementary School:
Wasden, Howard,Wasden, Howard
Middle School:
Hyde Park
High School:
Clark Ed. W.
Interior
Appliances
Built In Gas Oven, Convection Oven, Double Oven, Dryer, Dishwasher, Energy Star Qualified Appliances, Gas Cooktop, Disposal, Microwave, Refrigerator, Washer
Bathrooms
3 Full Bathrooms, 1 Three Quarter Bathroom
Cooling
Central Air, Electric
Fireplaces Total
1
Flooring
Laminate, Tile
Heating
Central, Gas, Wood
Laundry Features
Electric Dryer Hookup, Main Level, Laundry Room
Exterior
Architectural Style
One Story
Association Amenities
None
Construction Materials
Brick
Exterior Features
Circular Driveway, Porch, Patio, Private Yard, Sprinkler Irrigation
Parking Features
Attached, Garage, Garage Door Opener, Private, Rv Gated, Rv Access Parking
Roof
Composition, Shingle
Financial
Taxes
$4,738
Directions
From W Charleston Blvd to Strong, head South, right on Ashby.
Map
Contact Us
Mortgage Calculator
Similar Listings Nearby

2711 Ashby Avenue
Las Vegas, NV

