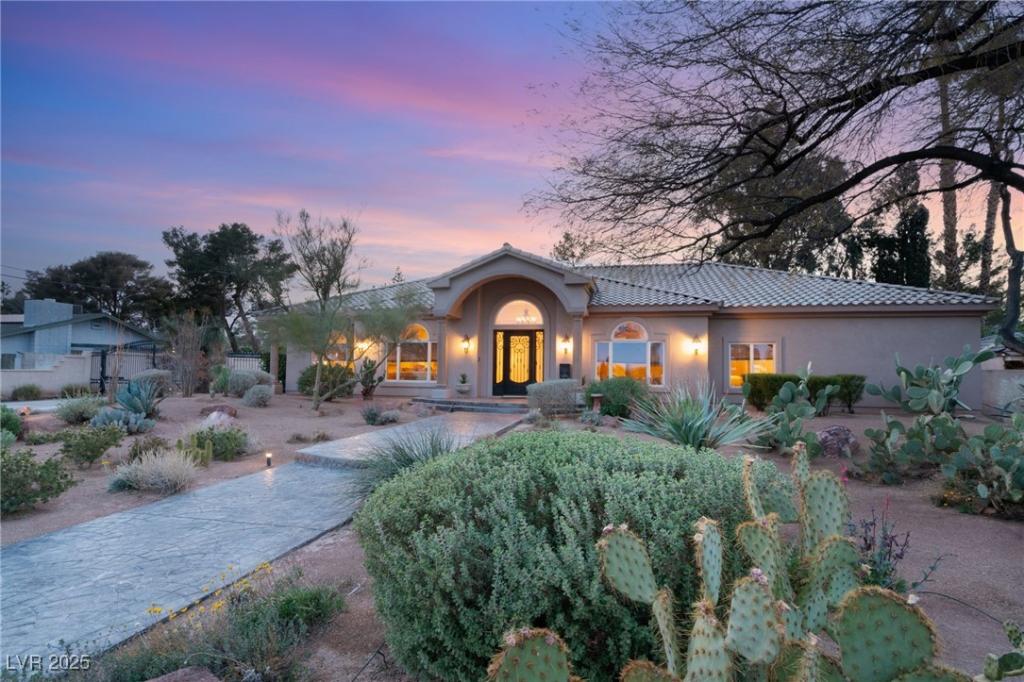A rare desert sanctuary in historic McNeil Estates, this custom single-story home blends timeless Southwestern charm with modern luxury. Designed and built by its original owners, it offers 4,276 sq. ft. of warm, inviting living space on a sprawling ½-acre lot. An open-concept floor plan embraces natural light, with high ceilings, 8-ft doors, and earth-toned finishes. The chef’s kitchen boasts a leathered quartzite island, Wolf & Sub-Zero appliances, custom cabinetry, and a butler’s pantry. The primary suite features a spa-like bath with a soaking tub beneath an operable skylight. A dedicated office with built-ins and a 1,000-bottle wine room add functionality and flair. Outside, a serene spa with a waterfall, paver patios, and lush landscaping create a peaceful retreat. A three-car garage and meticulous craftsmanship complete this exceptional home. A rare gem in McNeil Estates—don’t miss this opportunity to own a piece of Las Vegas history!
Property Details
Price:
$1,299,000
MLS #:
2676549
Status:
Active
Beds:
3
Baths:
4
Type:
Single Family
Subtype:
SingleFamilyResidence
Subdivision:
McNeil Tr
Listed Date:
Apr 24, 2025
Finished Sq Ft:
4,276
Total Sq Ft:
4,276
Lot Size:
20,038 sqft / 0.46 acres (approx)
Year Built:
1994
Schools
Elementary School:
Wasden, Howard,Wasden, Howard
Middle School:
Hyde Park
High School:
Clark Ed. W.
Interior
Appliances
Built In Electric Oven, Double Oven, Dishwasher, Gas Cooktop, Disposal, Microwave, Refrigerator
Bathrooms
2 Full Bathrooms, 1 Three Quarter Bathroom, 1 Half Bathroom
Cooling
Central Air, Electric, Two Units
Fireplaces Total
2
Flooring
Hardwood, Marble, Porcelain Tile, Tile
Heating
Central, Gas, Multiple Heating Units
Laundry Features
Gas Dryer Hookup, Main Level, Laundry Room
Exterior
Architectural Style
One Story, Custom
Association Amenities
None
Construction Materials
Frame, Stucco
Exterior Features
Built In Barbecue, Barbecue, Patio, Private Yard, Sprinkler Irrigation
Parking Features
Detached, Finished Garage, Garage, Private, Rv Gated, Rv Access Parking, Storage
Roof
Tile
Security Features
Security System Owned
Financial
Taxes
$6,748
Directions
15 NORTH TO SAHARA, WEST ON SAHARA, RIGHT ON RANCHO, LEFT ON OAKEY, RIGHT ON CAMPBELL – ON LEFT HAND SIDE
Map
Contact Us
Mortgage Calculator
Similar Listings Nearby

1234 CAMPBELL Drive
Las Vegas, NV

