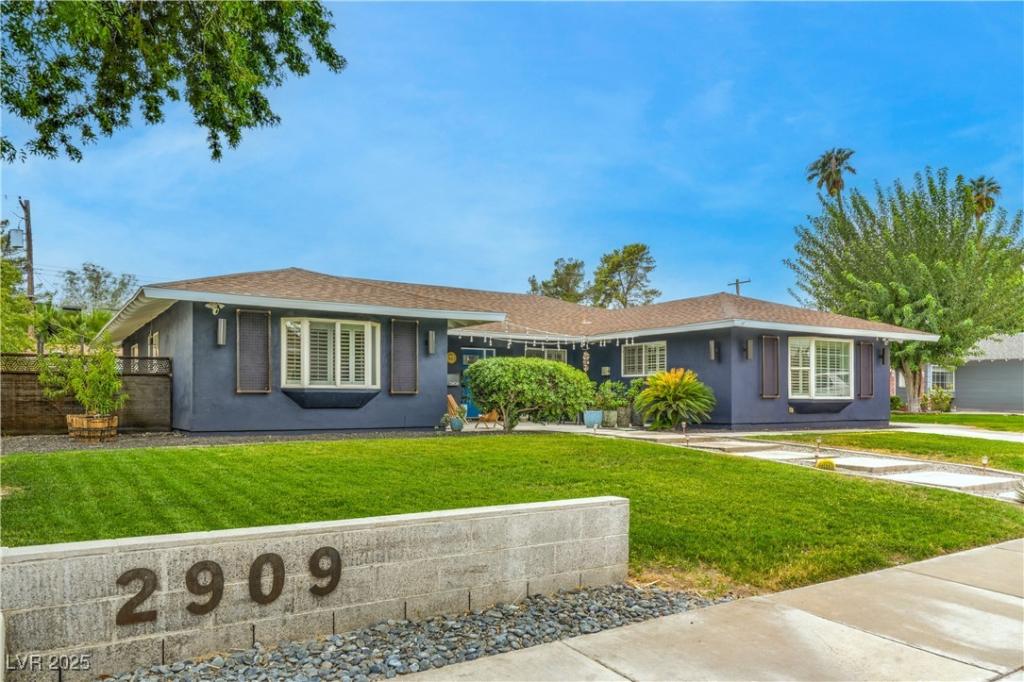This beautifully updated single-story home sits on one of the best streets in the highly sought-after McNeil Estates. Featuring 4 bedrooms, a versatile flex room, and 2 full bathrooms, it blends timeless charm with modern comfort. The inviting curb appeal is highlighted by lush landscaping & contemporary architectural details. Inside, the open floor plan connects the family, living, and dining areas, while the converted garage offers endless possibilities. The remodeled kitchen boasts a large island with a breakfast bar & custom cabinetry, perfect for both daily living & entertaining. The primary suite includes a custom walk-in closet, spa-like bathroom with double sinks and waterfall shower, plus an attached den ideal for an office, gym, or retreat. Outdoors, enjoy a massive lawn and raised deck, framed by mature oleanders for privacy—yards of this size are rare! All just minutes from the Strip, Arts District, and Downtown. Experience McNeil charm—this is your chance to call it home.
Property Details
Price:
$695,000
MLS #:
2715930
Status:
Pending
Beds:
4
Baths:
2
Type:
Single Family
Subtype:
SingleFamilyResidence
Subdivision:
McNeil Estate
Listed Date:
Sep 4, 2025
Finished Sq Ft:
2,390
Total Sq Ft:
2,390
Lot Size:
9,148 sqft / 0.21 acres (approx)
Year Built:
1968
Schools
Elementary School:
Wasden, Howard,Wasden, Howard
Middle School:
Hyde Park
High School:
Clark Ed. W.
Interior
Appliances
Dryer, Dishwasher, Electric Range, Electric Water Heater, Disposal, Microwave, Refrigerator, Washer
Bathrooms
2 Full Bathrooms
Cooling
Central Air, Electric
Fireplaces Total
1
Flooring
Laminate, Tile
Heating
Central, Electric
Laundry Features
Electric Dryer Hookup, Main Level, Laundry Room
Exterior
Architectural Style
One Story
Association Amenities
None
Construction Materials
Frame, Stucco
Exterior Features
Courtyard, Deck, Private Yard, Shed, Sprinkler Irrigation
Other Structures
Sheds
Parking Features
Garage, Open, Private
Roof
Composition, Shingle
Security Features
Security System Owned
Financial
Taxes
$2,725
Directions
From Oakey and Rancho, go west on Oakey, north on Cahlan, left on Bryant. The home is on the left side
Map
Contact Us
Mortgage Calculator
Similar Listings Nearby

2909 Bryant Avenue
Las Vegas, NV

