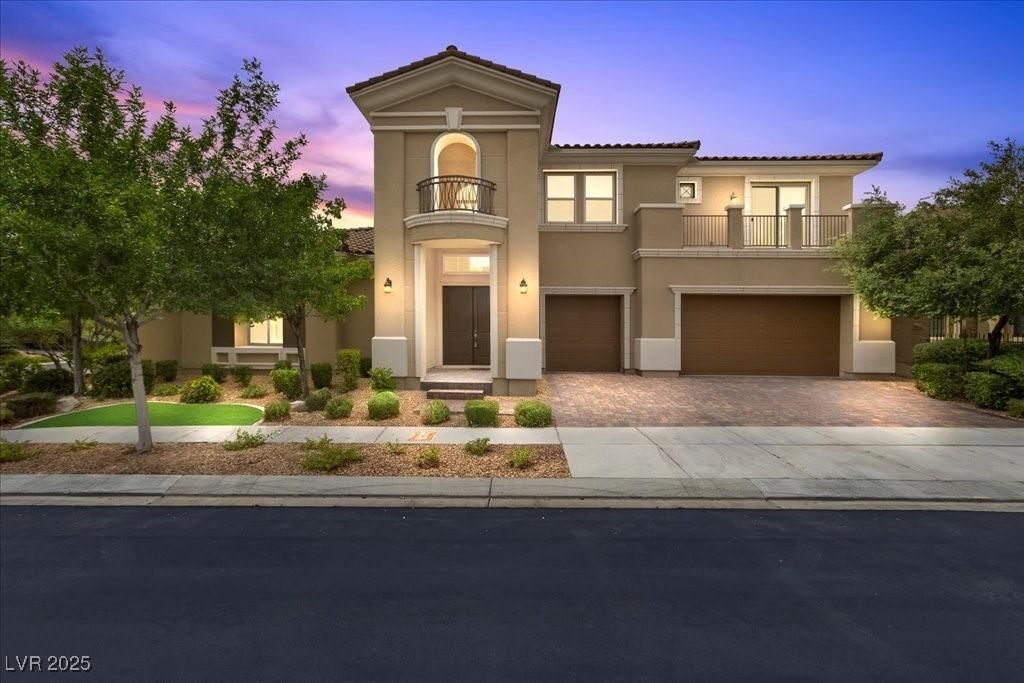The Masters at Southern Highlands presents a statement with this showpiece that displays soaring vaulted ceilings inside of the massive great room. The gourmet kitchen features java cabinets, granite counter tops with a generous size island that sits up to 5. The primary bedroom is on the first floor with a prize wining bathroom design that is a true work of art thats crafted and designed with a separate walk in shower with dual shower heads and tub that end you days with grace. The primary closet also has a stacked washer and dryer for convenience. Downstairs also features a gen suite with sink and cabinets with an exiting sliding glass door. Upstairs offers a spacious loft/media room with one guest bedroom offering a private bathroom and walk in closet and another room providing a balcony over looking the Masters! The main laundry room is upstairs and has a sink and cabinets. The low maintenance backyard has a spacious, sleek design with a fireplace underneath the covered patio!
Property Details
Price:
$1,850,000
MLS #:
2713185
Status:
Active
Beds:
4
Baths:
4
Type:
Single Family
Subtype:
SingleFamilyResidence
Subdivision:
Masters At S H G C
Listed Date:
Aug 29, 2025
Finished Sq Ft:
4,628
Total Sq Ft:
4,628
Lot Size:
10,019 sqft / 0.23 acres (approx)
Year Built:
2014
Schools
Elementary School:
Stuckey, Evelyn,Stuckey, Evelyn
Middle School:
Tarkanian
High School:
Desert Oasis
Interior
Appliances
Built In Gas Oven, Double Oven, Disposal, Gas Range, Microwave, Refrigerator
Bathrooms
3 Full Bathrooms, 1 Half Bathroom
Cooling
Central Air, Electric, Two Units
Fireplaces Total
2
Flooring
Carpet, Tile
Heating
Central, Gas, Multiple Heating Units
Laundry Features
Gas Dryer Hookup, Main Level, Laundry Room, Upper Level
Exterior
Architectural Style
Two Story
Association Amenities
Country Club, Clubhouse, Fitness Center, Gated, Pickleball, Pool, Guard, Spa Hot Tub, Tennis Courts
Construction Materials
Frame, Stucco
Exterior Features
Balcony, Courtyard, Patio, Private Yard, Sprinkler Irrigation
Parking Features
Attached, Garage, Private
Roof
Tile
Security Features
Gated Community
Financial
HOA Fee
$72
HOA Fee 2
$392
HOA Frequency
Monthly
HOA Includes
AssociationManagement,Clubhouse,CommonAreas,MaintenanceGrounds,RecreationFacilities,ReserveFund,Taxes
HOA Name
Southern Highlands
Taxes
$8,750
Directions
From I-15 South exit St Rose Pkwy and travel west onto Souther Highland Pkwy…West on Robert Trent Jones…South on Oakland Hills…West on Champions Gate…North on Tea Olive..West on Pink Dogwood…North on Chinese Fur…West on Carolina home is on the left corner lot.
Map
Contact Us
Mortgage Calculator
Similar Listings Nearby

11 Carolina Cherry Drive
Las Vegas, NV

