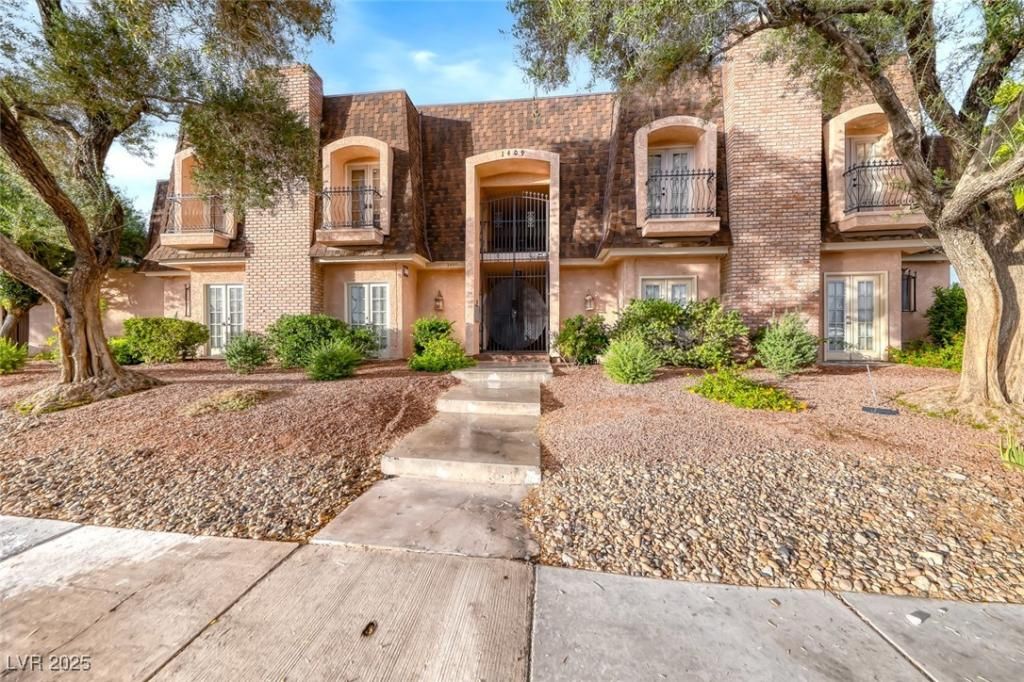Charming 2 Bedroom 2 Bath Condo with 1 Car Garage! Welcome to this Charming Oasis Condo!! Newly and Tastefully Renovated!! Vinyl Plank Flooring throughout the unit! Truly spacious Condo!! Separate Living Room Area, Formal Dining Area and Informal Dining Area! Spacious 2 Bedrooms! Each Room has a view and patio access! Sliding Doors from the Living Area and Formal Dining Area have access to the main patio! Informal Dining Area has view and access to another small patio! Master Bedroom has access and views to the main patio and second Bedroom has access and view to the small patio! Oasis like Master Bathroom! Dual Sinks with Sunken Bath Tub with Rocks. Barn Door for the Master bathroom. Second Bath tastefully decorated with hidden Shower! Main patio has Zen Vibe! Covered Patio with outdoor furniture and turf grass! One Car Garage! Community has Tennis Court and Swimming Pool! Centrally Located! Close to the Strip, University, Airport, Shops, Groceries and Restaurant!
Property Details
Price:
$295,000
MLS #:
2736253
Status:
Active
Beds:
2
Baths:
2
Type:
Condo
Subtype:
Condominium
Subdivision:
Marycrest Manor 1
Listed Date:
Nov 24, 2025
Finished Sq Ft:
1,554
Total Sq Ft:
1,554
Lot Size:
4,350 sqft / 0.10 acres (approx)
Year Built:
1978
Schools
Elementary School:
Crestwood,Crestwood
Middle School:
Fremont John C.
High School:
Valley
Interior
Appliances
Dryer, Disposal, Gas Range, Microwave, Refrigerator, Washer
Bathrooms
1 Full Bathroom, 1 Three Quarter Bathroom
Cooling
Central Air, Electric
Fireplaces Total
1
Flooring
Carpet, Ceramic Tile
Heating
Central, Gas
Laundry Features
Electric Dryer Hookup, Gas Dryer Hookup, Main Level, Laundry Room
Exterior
Architectural Style
Two Story
Association Amenities
Pool, Tennis Courts
Community Features
Pool
Exterior Features
Courtyard, Patio
Parking Features
Attached, Garage, Private
Roof
Shake
Financial
HOA Fee
$460
HOA Frequency
Monthly
HOA Includes
AssociationManagement
HOA Name
Maycrest Manor
Taxes
$870
Directions
From the 15 exit Sahara and head East Bound. Make a left on Maryland Pkwy. Make a right on St. Louis.
House is on your left.
Map
Contact Us
Mortgage Calculator
Similar Listings Nearby

1409 East St Louis Avenue A
Las Vegas, NV

