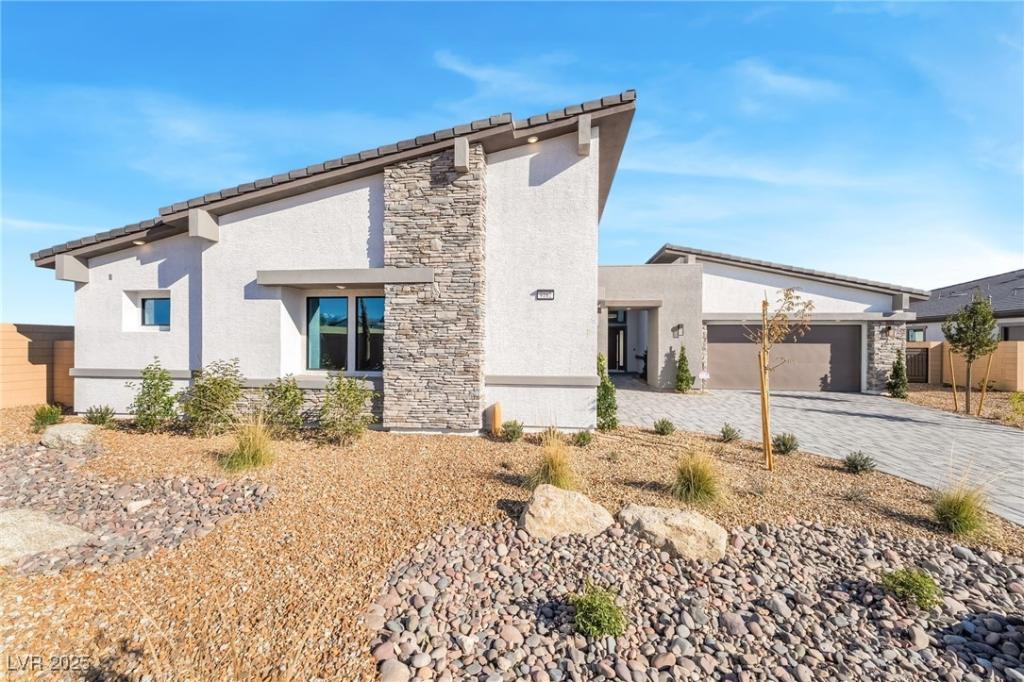UNDER CONSTRUCTION-BRAND NEW EQUINOX FLOORPLAN! Single Story Pinnacle Home on nearly a 1/2-acre lot – HUGE backyard is 72’x97′, 4 Car Garage. Great Room is wide open & spacious featuring a 16′ multi-slide patio door for an amazing indoor/outdoor feel. The culinary dream kitchen will delight the Chef in the family, upgraded JennAir Pkg3 w/48in cooktop, double oven, huge island. Incredible Kitchen Prep Area is included with this plan PLUS a walk-in pantry! 10′ Ceiling Height throughout with 12′ in the Great Room which includes a Mezzo Gas fireplace w/mantel. AMAZING Primary bed/bathroom with 2 closets, separate vanities, stand-alone tub and large shower. ALL bedrooms have ensuites and walk in closets; the 4th bedroom is separate from the main house for added privacy. Don’t miss out on this spectacular home! End of 2025 Completion Date!
Property Details
Price:
$1,547,507
MLS #:
2707192
Status:
Active
Beds:
4
Baths:
5
Type:
Single Family
Subtype:
SingleFamilyResidence
Subdivision:
Manitou At Oleta & Mohawk
Listed Date:
Aug 17, 2025
Finished Sq Ft:
4,082
Total Sq Ft:
4,082
Lot Size:
20,909 sqft / 0.48 acres (approx)
Year Built:
2025
Schools
Elementary School:
Ries, Aldeane Comito,Ries, Aldeane Comito
Middle School:
Tarkanian
High School:
Desert Oasis
Interior
Appliances
Built In Electric Oven, Double Oven, Dishwasher, Gas Cooktop, Disposal, Microwave
Bathrooms
2 Full Bathrooms, 2 Three Quarter Bathrooms, 1 Half Bathroom
Cooling
Central Air, Electric, Two Units
Fireplaces Total
1
Flooring
Carpet, Other
Heating
Central, Gas, High Efficiency, Zoned
Laundry Features
Cabinets, Gas Dryer Hookup, Laundry Room, Sink
Exterior
Architectural Style
One Story
Association Amenities
None
Construction Materials
Frame, Stucco, Drywall
Exterior Features
Barbecue, Patio, Private Yard
Parking Features
Attached, Garage, Garage Door Opener, Inside Entrance, Private
Roof
Pitched, Tile
Security Features
Prewired
Financial
HOA Fee
$150
HOA Frequency
Monthly
HOA Includes
AssociationManagement,ReserveFund
HOA Name
Maitou
Taxes
$10,000
Directions
Take the 215 to Decatur, South on Decatur and pass Blue Diamond. Take a right onto Serene and the sales trailer will be on your right off of Hauck St. Meet at Sales Office – 9277 Hauck St
Map
Contact Us
Mortgage Calculator
Similar Listings Nearby

9162 Manitou Peak Avenue
Las Vegas, NV

